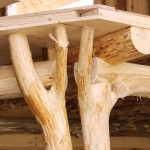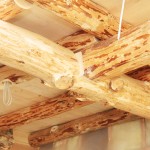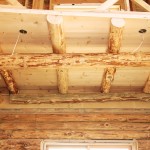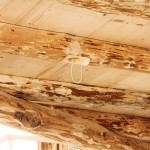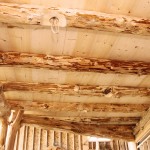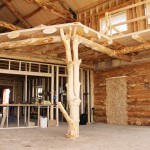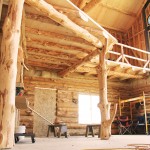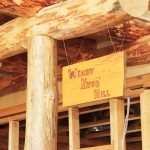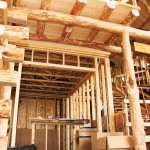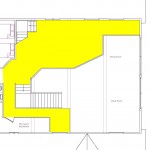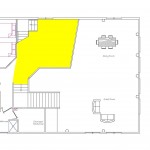As we spent more and more time falling in love with the great room, what with the north window, tiered balconies and gorgeous whole log roof trusses, we just couldn’t resist the urge to make it even more spectacular. The plan was to have basic balconies on the second and third floors overlooking the great room. But what started as an idea to add some log flair above the office entry turned into a massive overhaul of our second floor balcony plans. We think you’ll like what we have done.
Click on an image below to open the photo gallery.
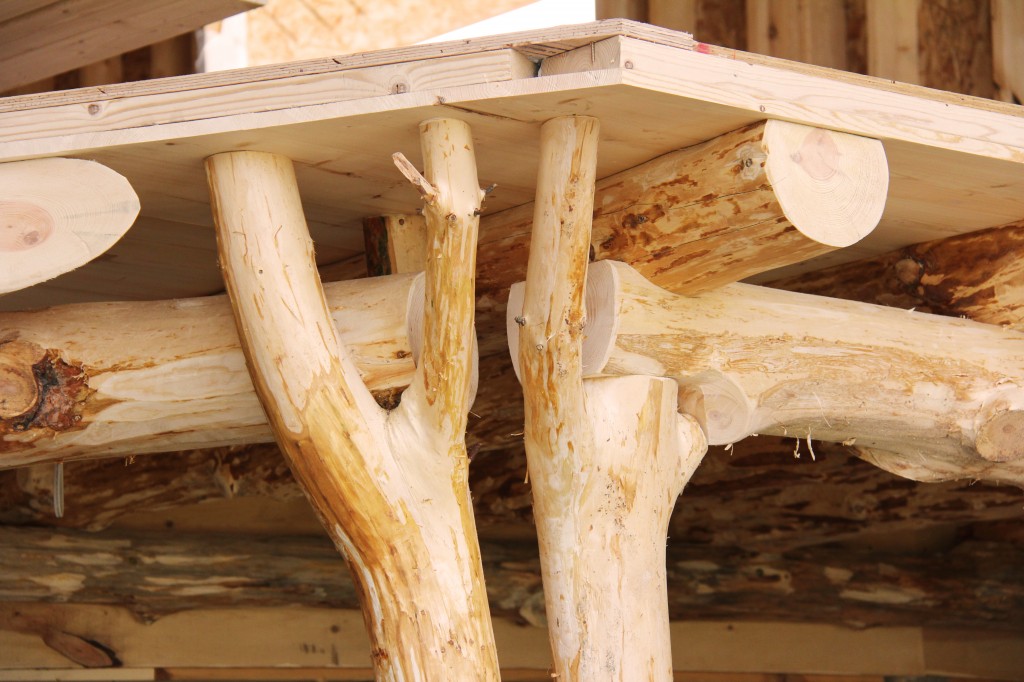
Clearly, a real craftsman built this joint. Look at the precision in the cuts and how the branches appear to grow into the balcony floor.
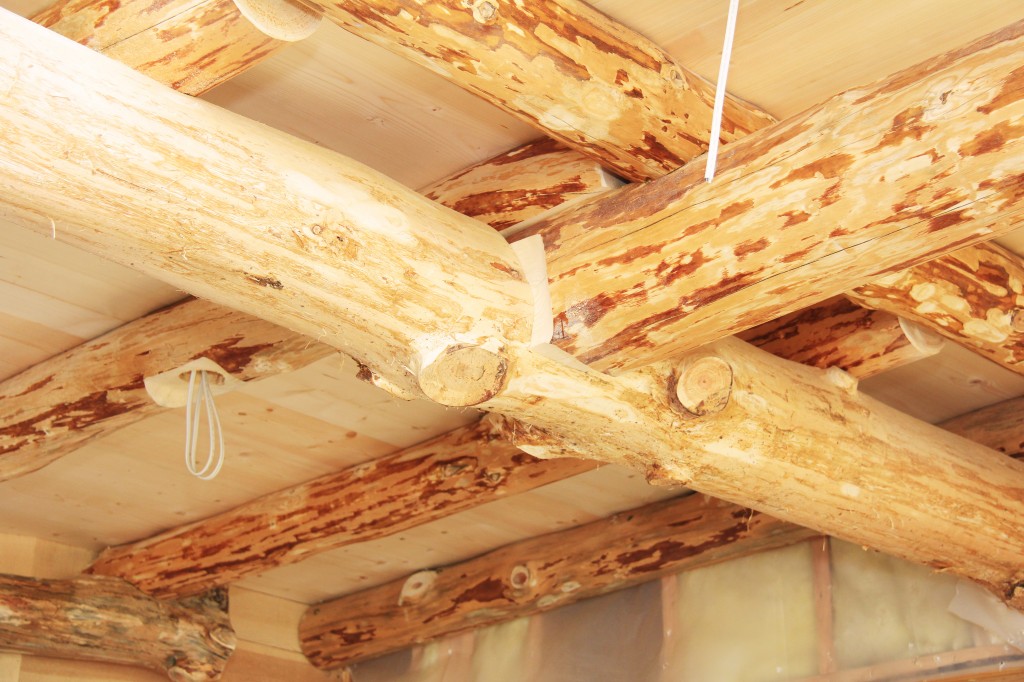
Mortise and tenon carpentry isn't exactly easy, but it certainly is beautiful! Wouldn't you agree?
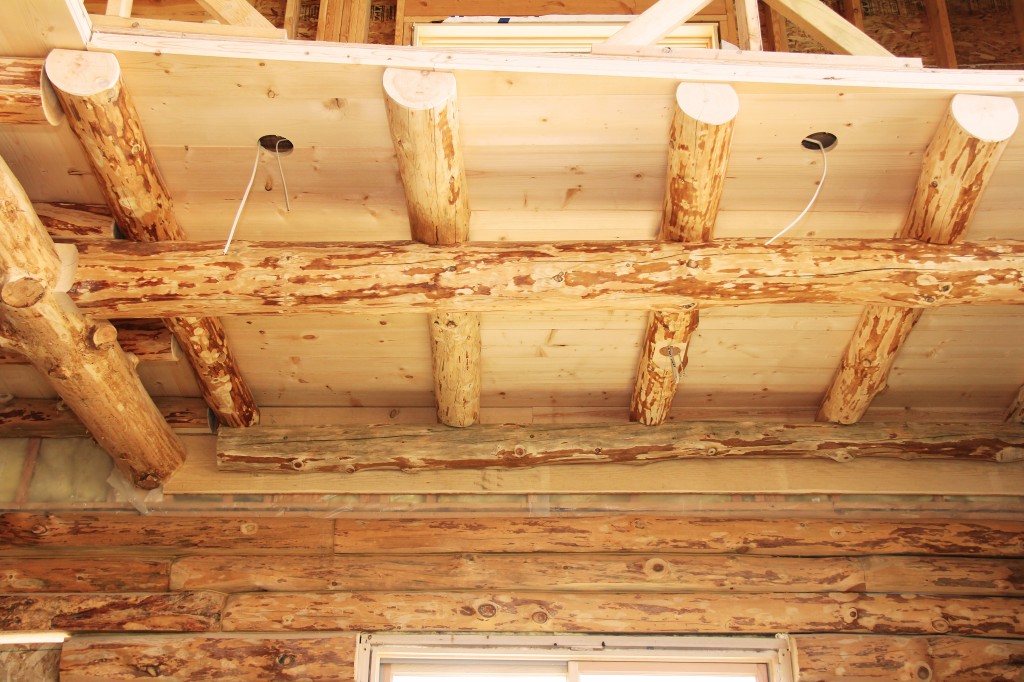
This narrow end of the balcony is almost like a wide catwalk extending to the north wall and it gives the balcony a fun wrap around effect.
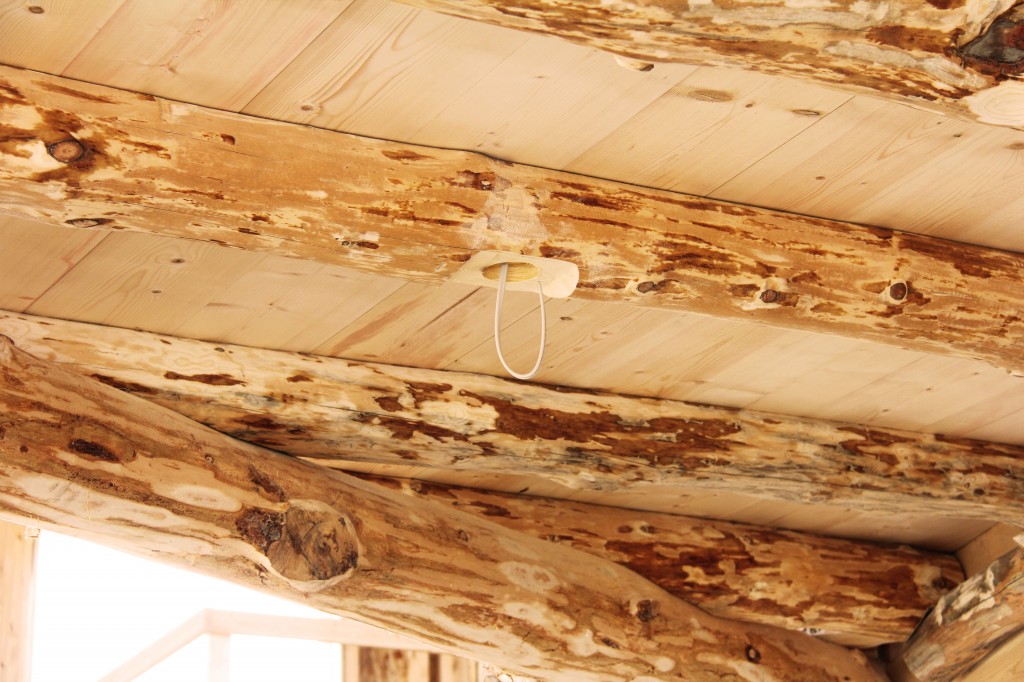
When building with logs, a lot of thought must go into the most basic construction tasks such as running electical wires for lights.
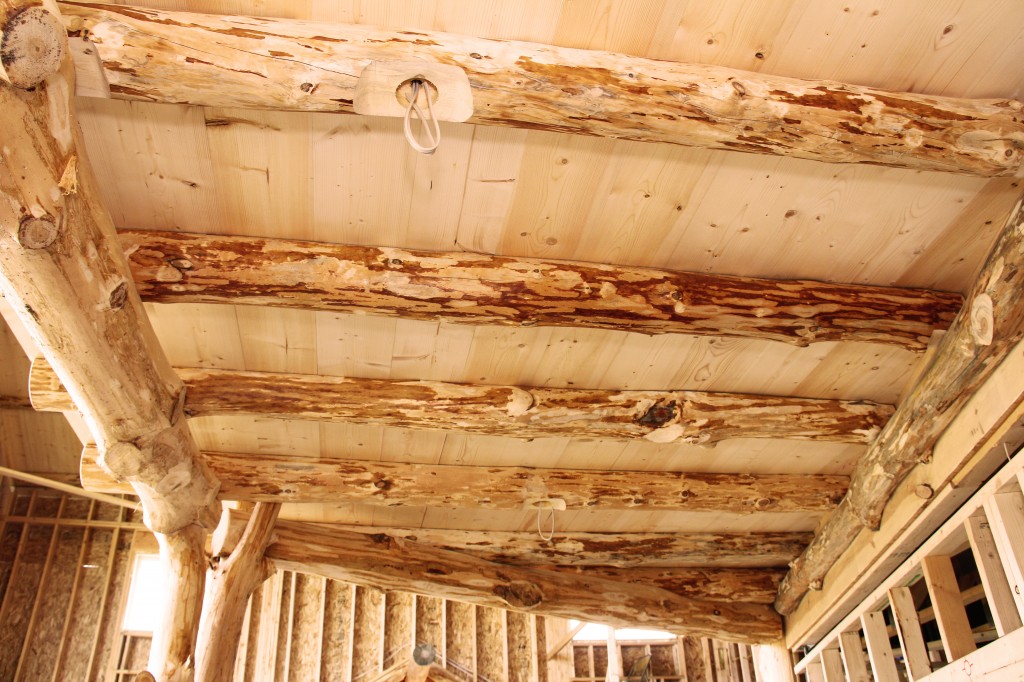
Ponderosa pine logs make up the floor trusses with pine shiplap boards above them. It matches the ceiling of the great room perfectly.
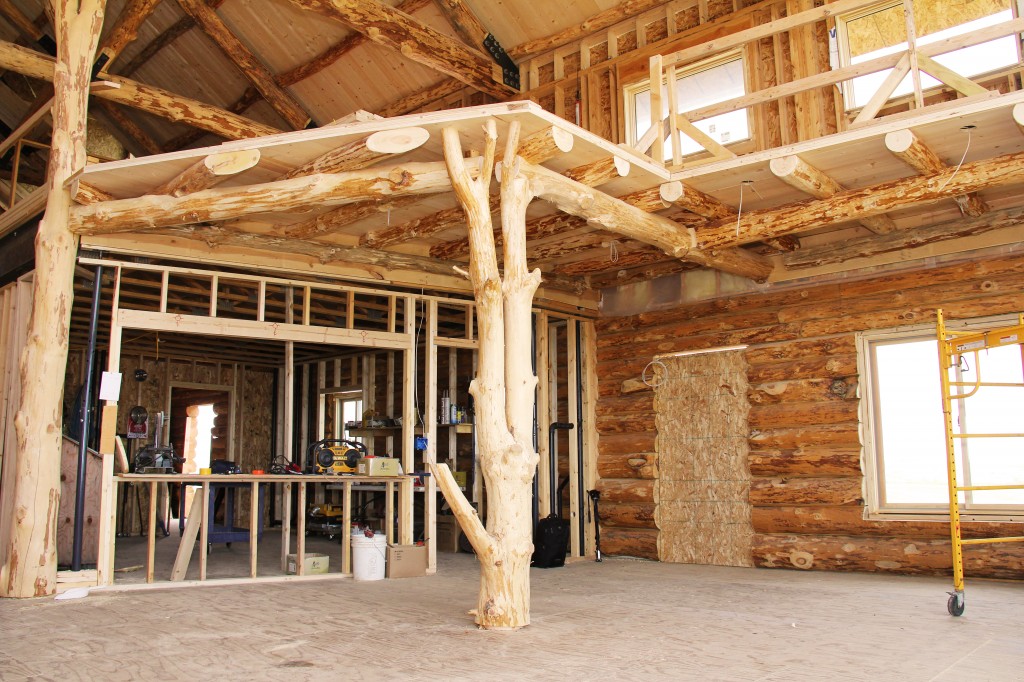
The serve through kitchen window is under the balcony. The original balcony extends back to the south above the kitchen.
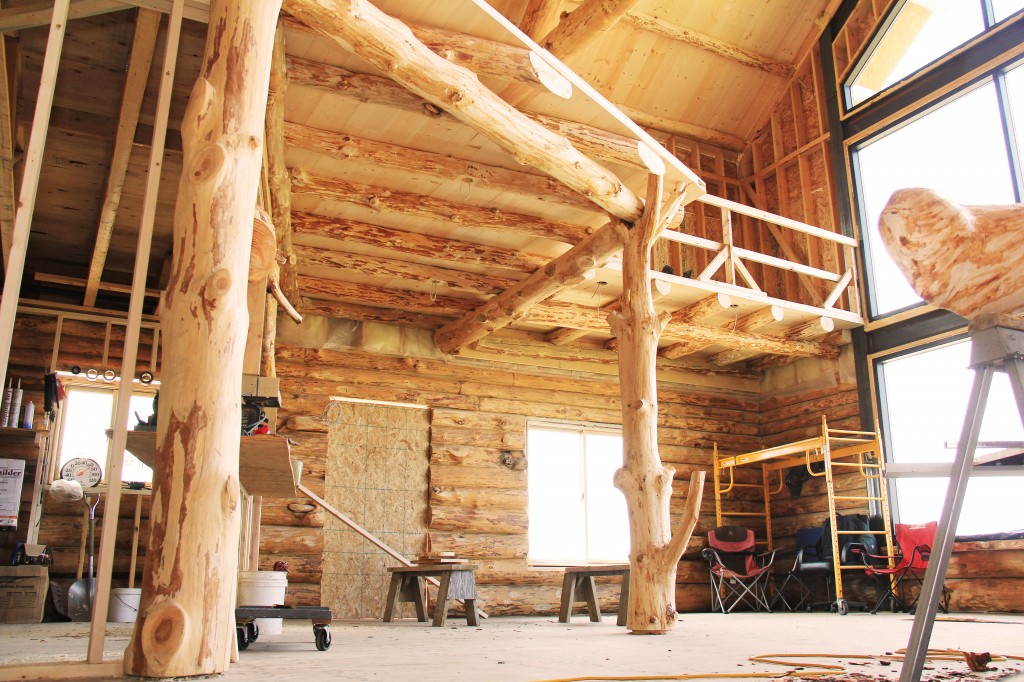
This isn't the whole balcony, but an extension which essentially doubled our balcony floor space. Plus, what a fun way to show off the beautiful ponderosa logs!
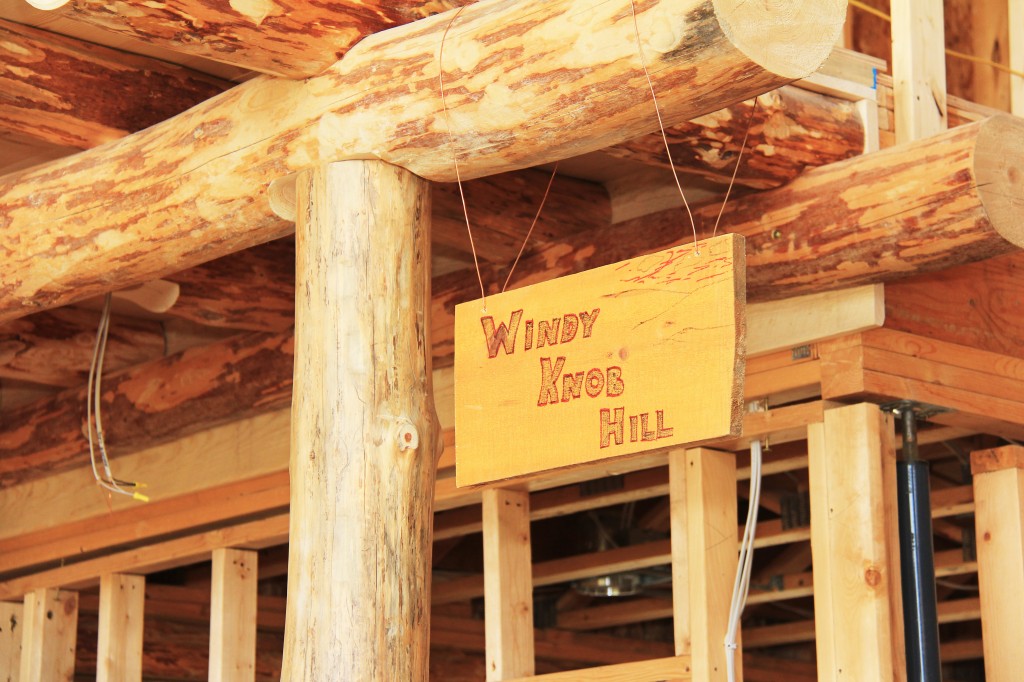
Our friend and construction crew member, Jerry Sapa affectionately refers to the lodge site as 'Windy Knob Hill'.
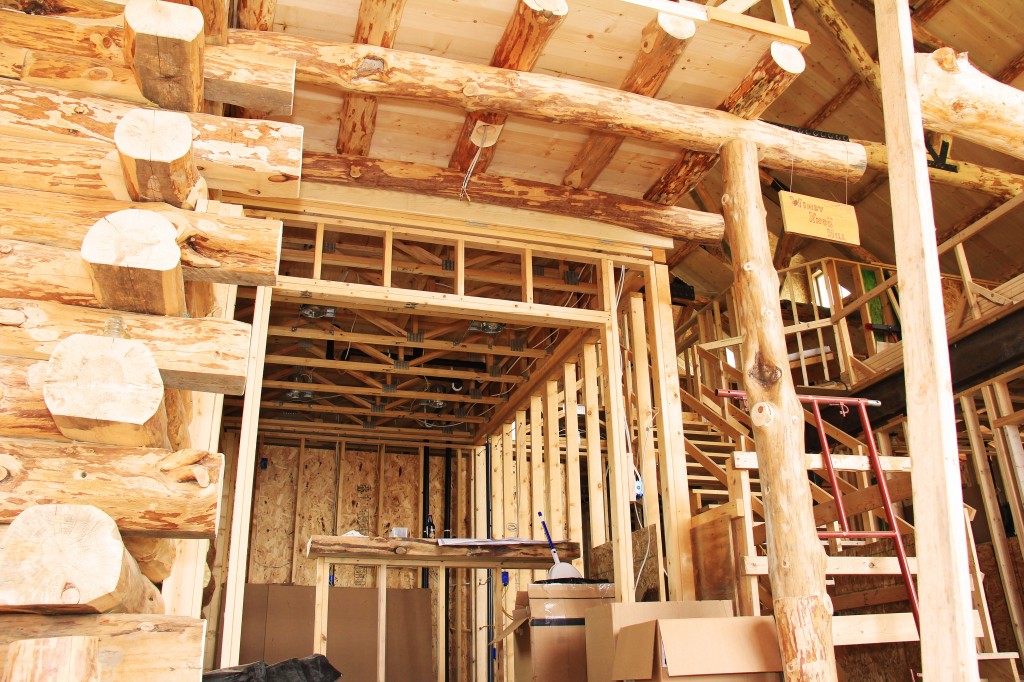
Above the entrance to the manager's office is a beautiful balcony extension. Nate, our contractor, got a wild hair one day and built it. Turns out we all liked it!
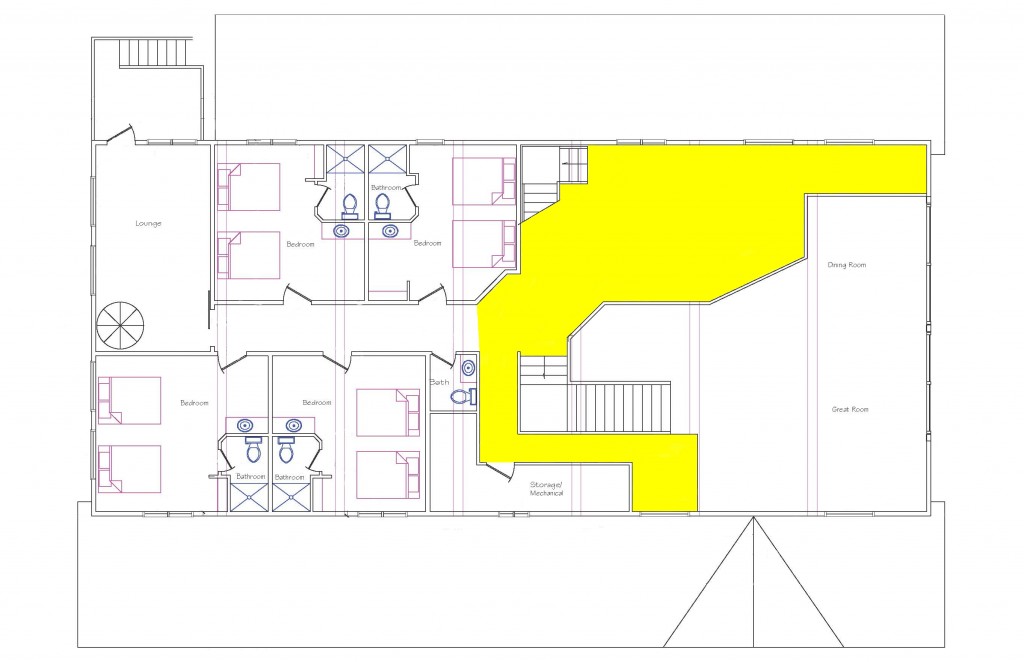
Second level floor plan showing actual balcony. Now the balcony is more fun and also more functional for events such as weddings.
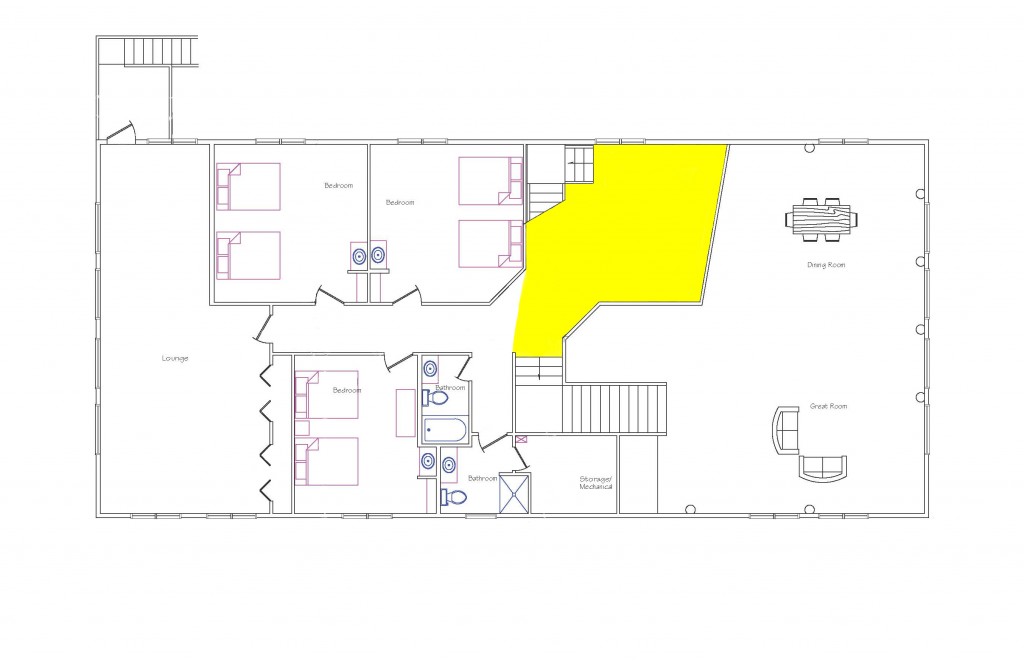
Second level floor plan showing original balcony design. Here, the balcony basically covers the area of the kitchen below.












