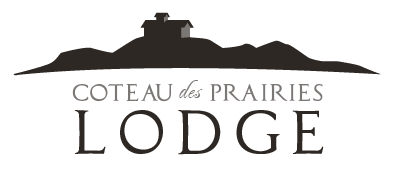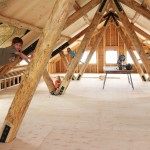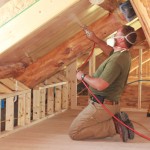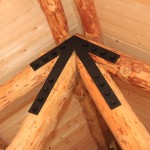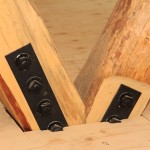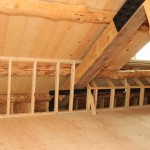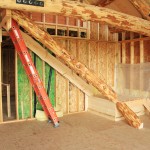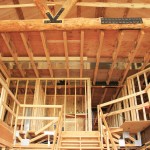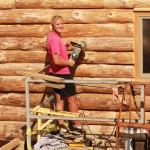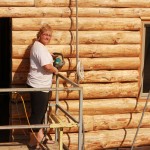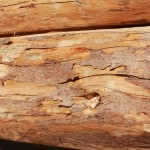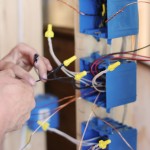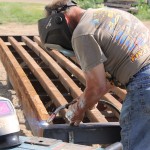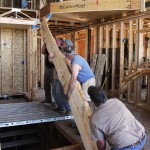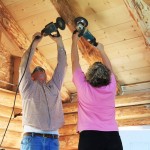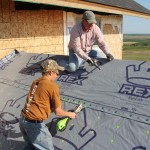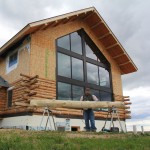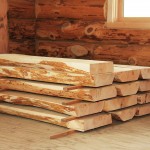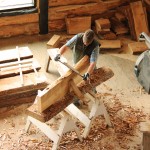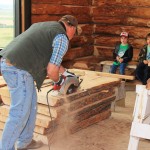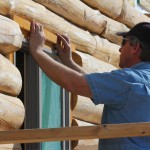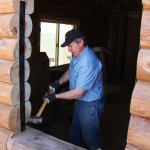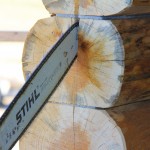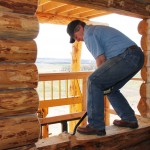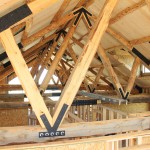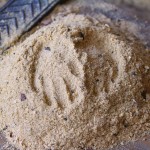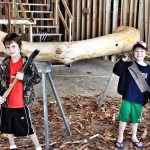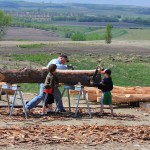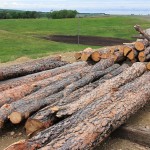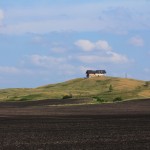With a terrific view of the fieldwork underway on the prairie below, the Coteau des Prairies Lodge construction crew worked hard through the spring months to complete a number major projects. Here are some highlights from our productive spring at the lodge.
Click on an image below to open the photo gallery.
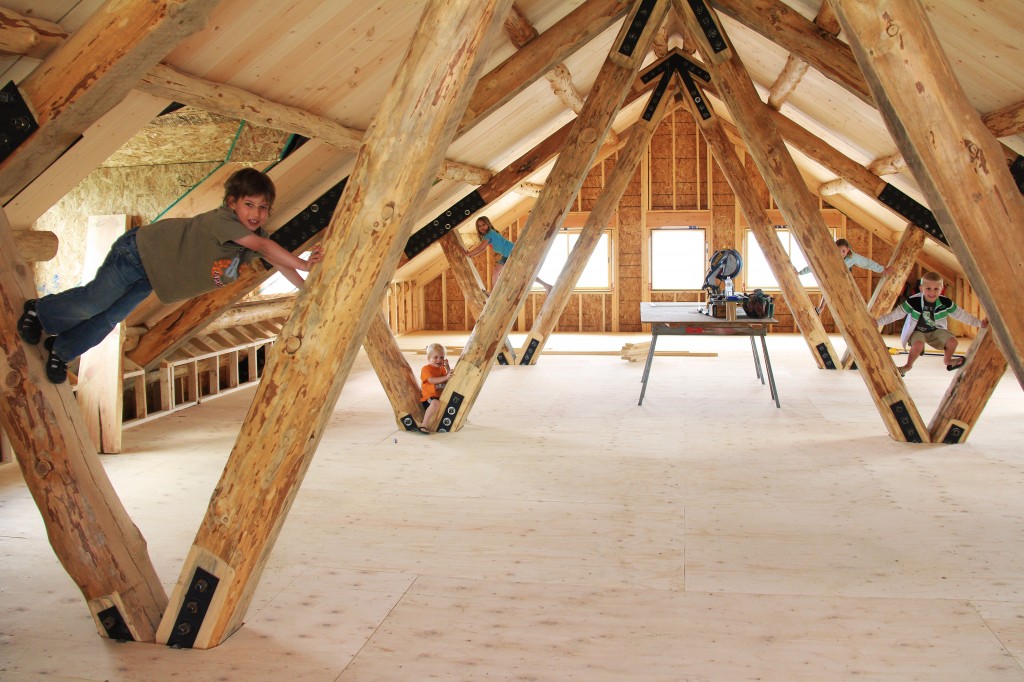
Noah, Benaiah and Emma Breker along with Janae and Carson Phillips try out the new third floor playground...also known as the loft.
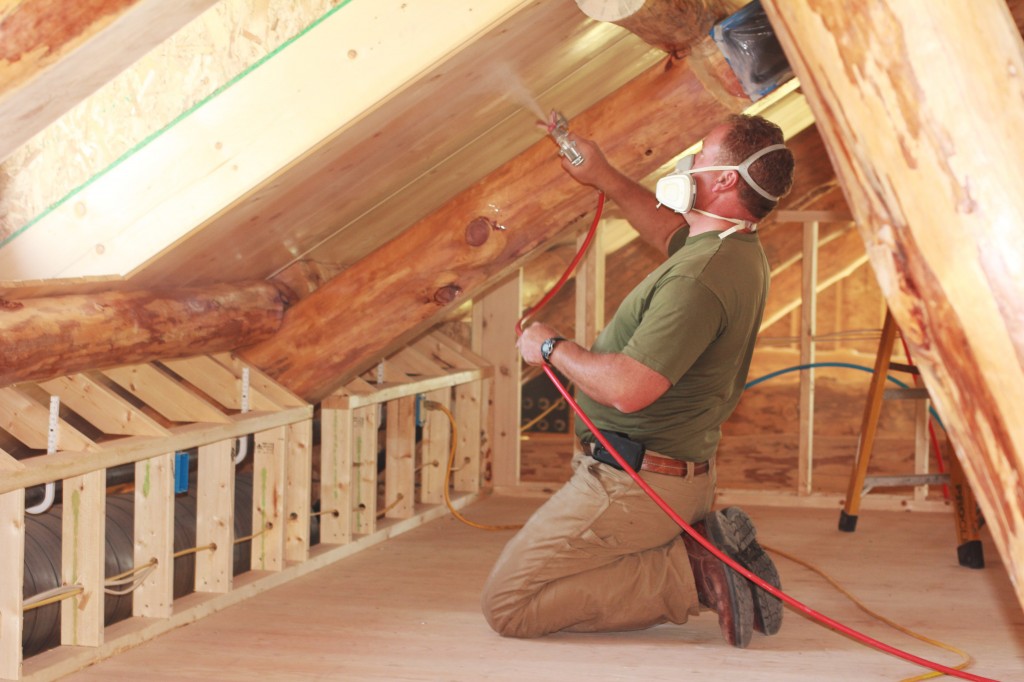
Nate Rude sprays a clear coat on the interior wood. All the logs and wood surfaces are recieving this treatment which brings out the natural beauty of the wood.
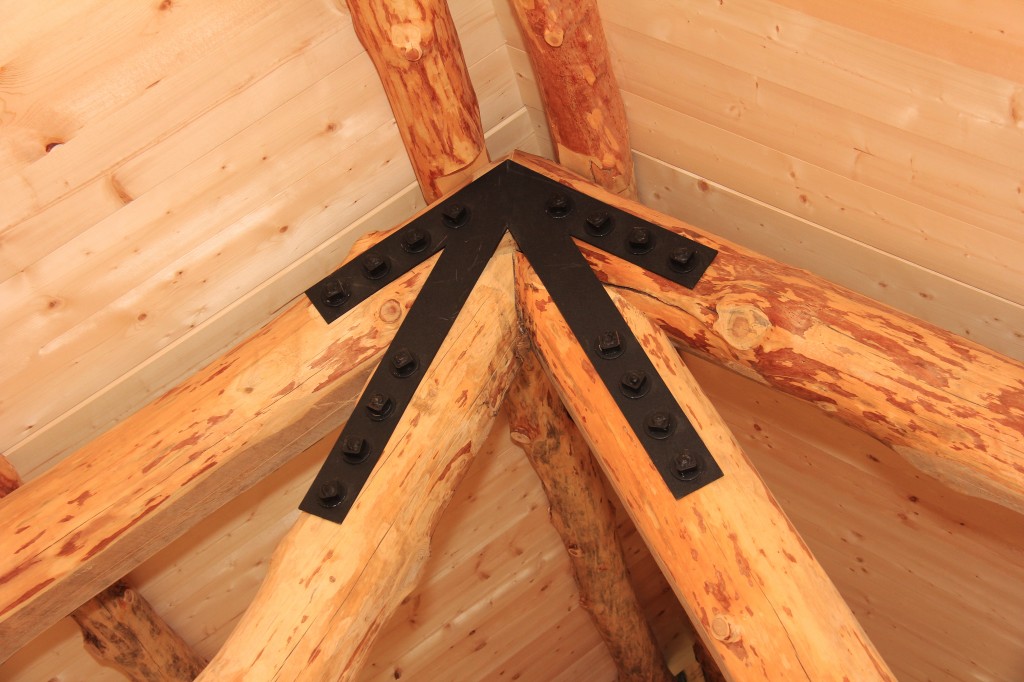
The peak of one of our mighty log roof trusses holding up the roof of Coteau des Prairies Lodge. You will enjoy a close look at the trusses in the loft.
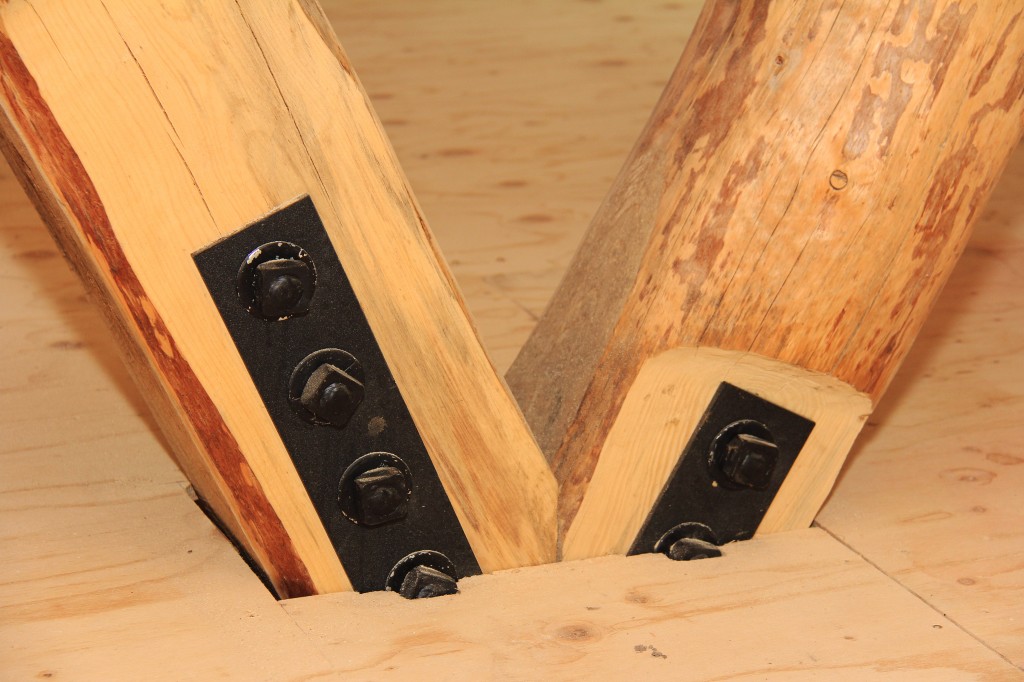
The bottom chord of this roof truss has now become part of the loft floor. The other truss logs shooting out of the loft floor are oozing with character.
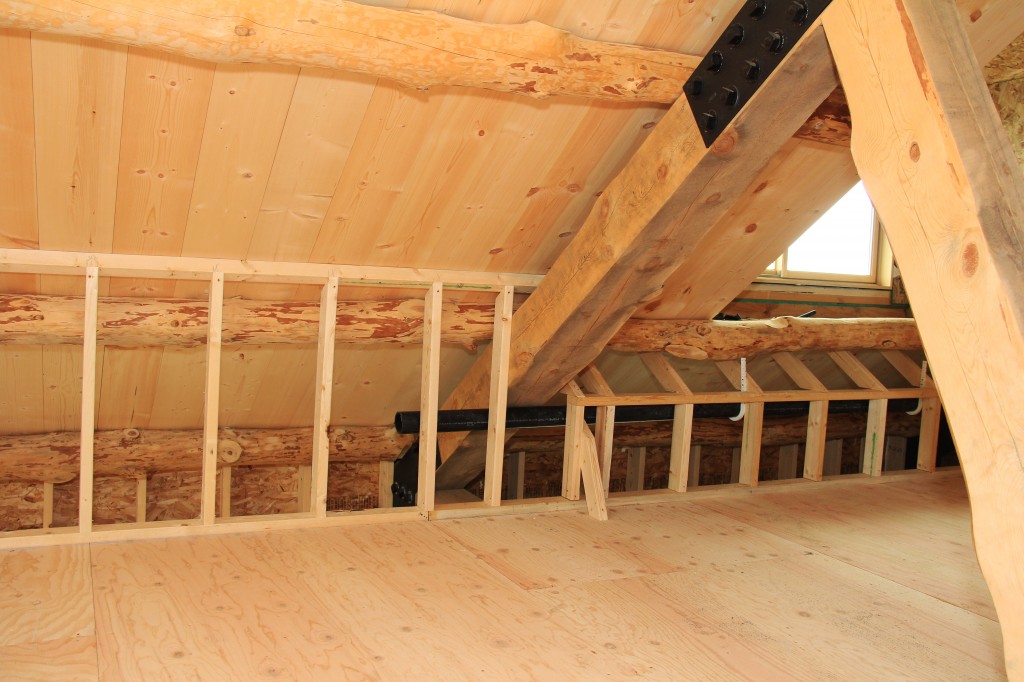
Short walls were built along the sides of the loft. The triangular space behind the short walls will be exposed in the second floor rooms.
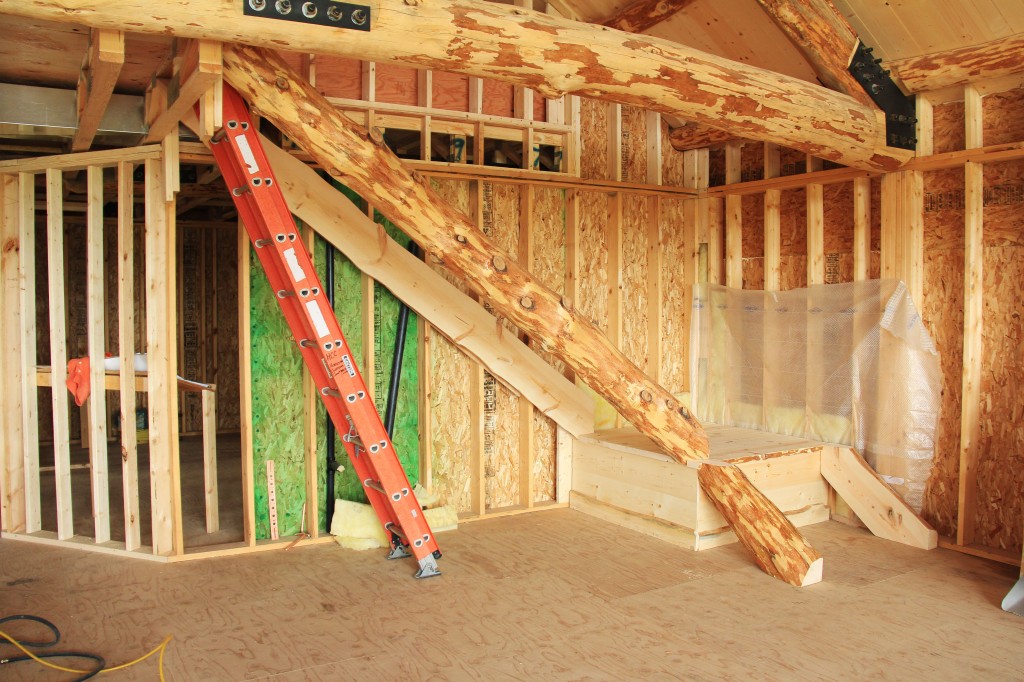
Here is another split log staircase which leads from the second floor blacony up to the loft. Again it will be finished with ponderosa slab treads.
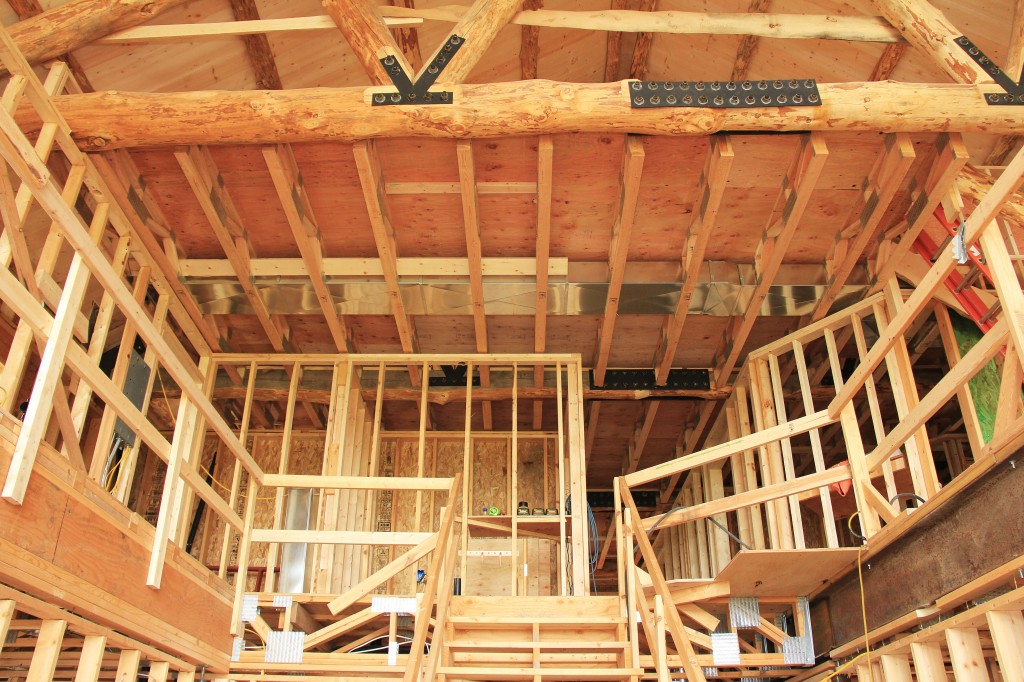
Showing its bones, the loft floor is in place and making use of those sturdy log roof trusses. The front section of the loft will be a third floor balcony.
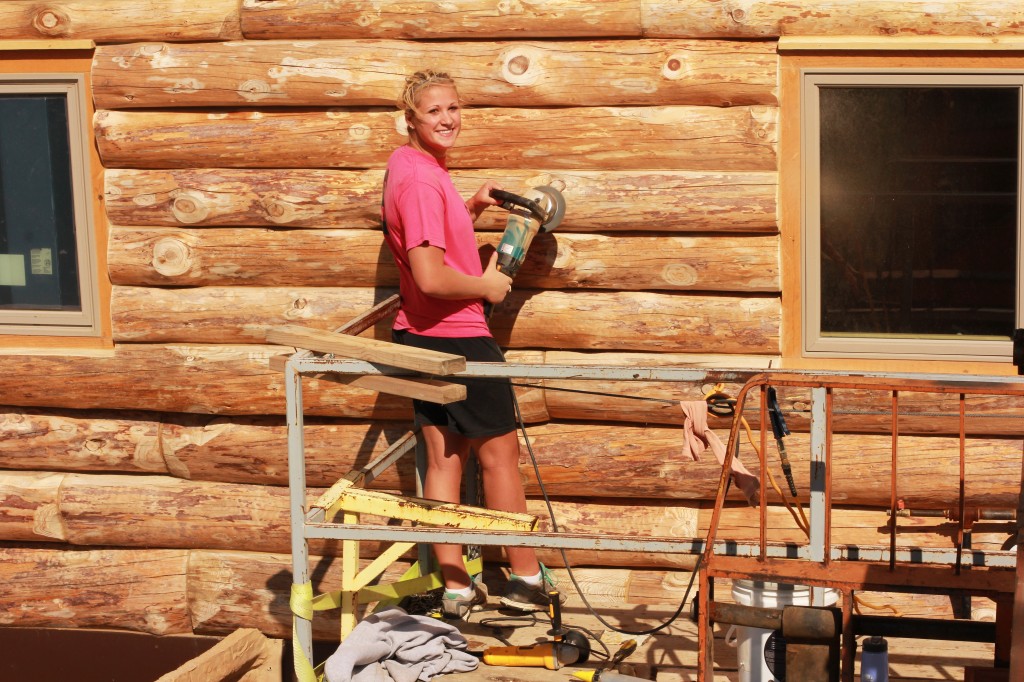
Megan Goedert earned her stripes along with Olivia as a buffer. And now she is as buff as ever.
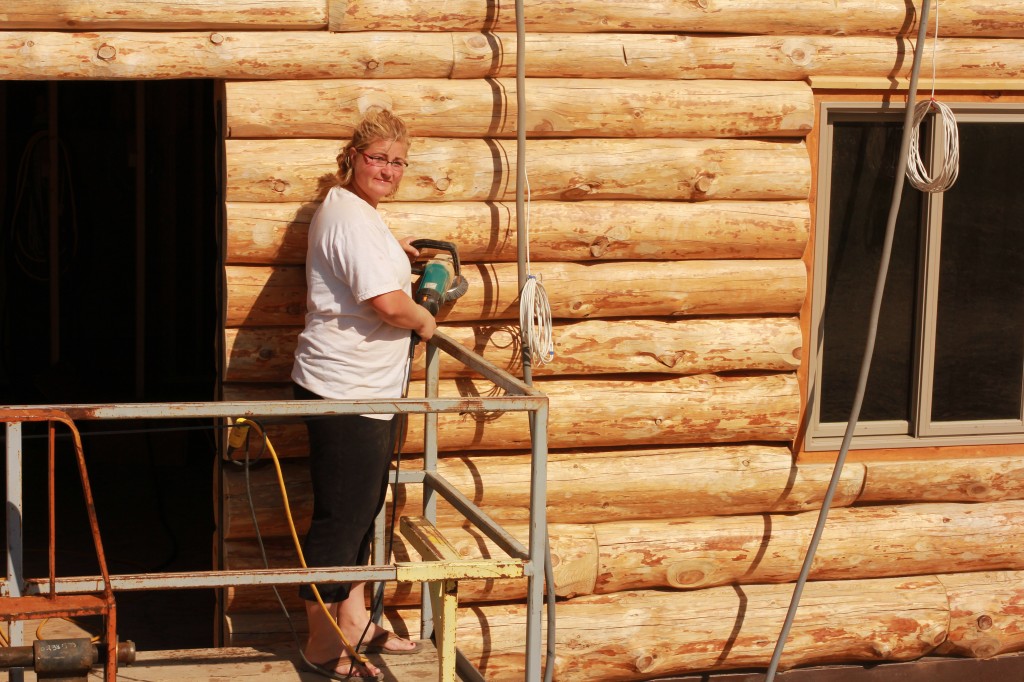
Olivia Stenvold spent a couple weeks doing this biceps exercise. Now she is stronger than anyone on the job site.
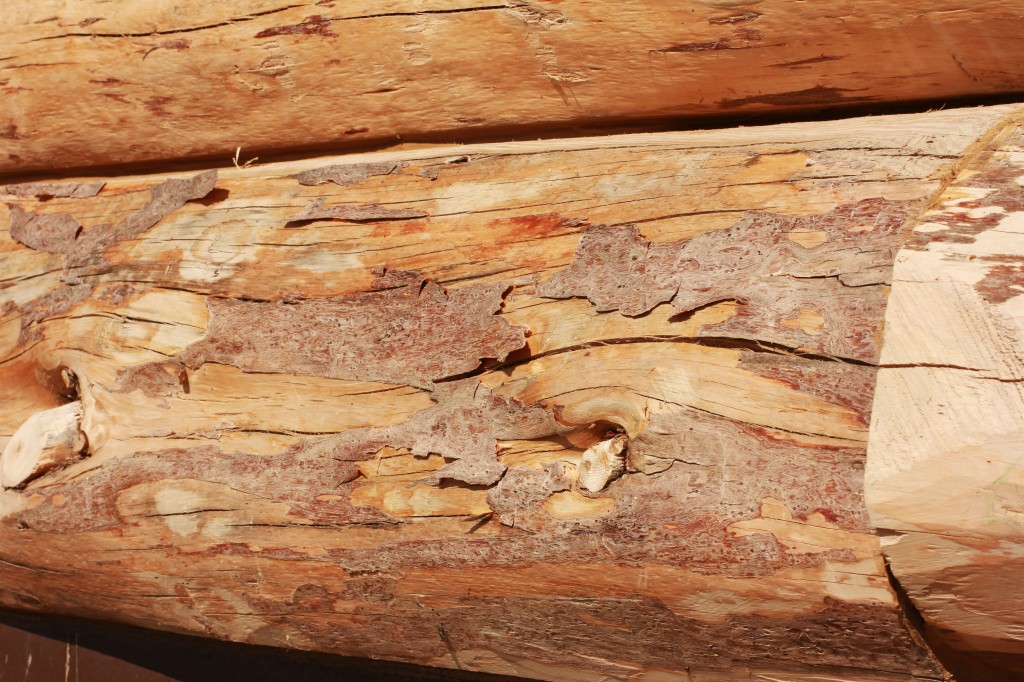
Our log walls got to lookin' rather shabby through the fall, winter and spring...until finally it was time to rebuff them.
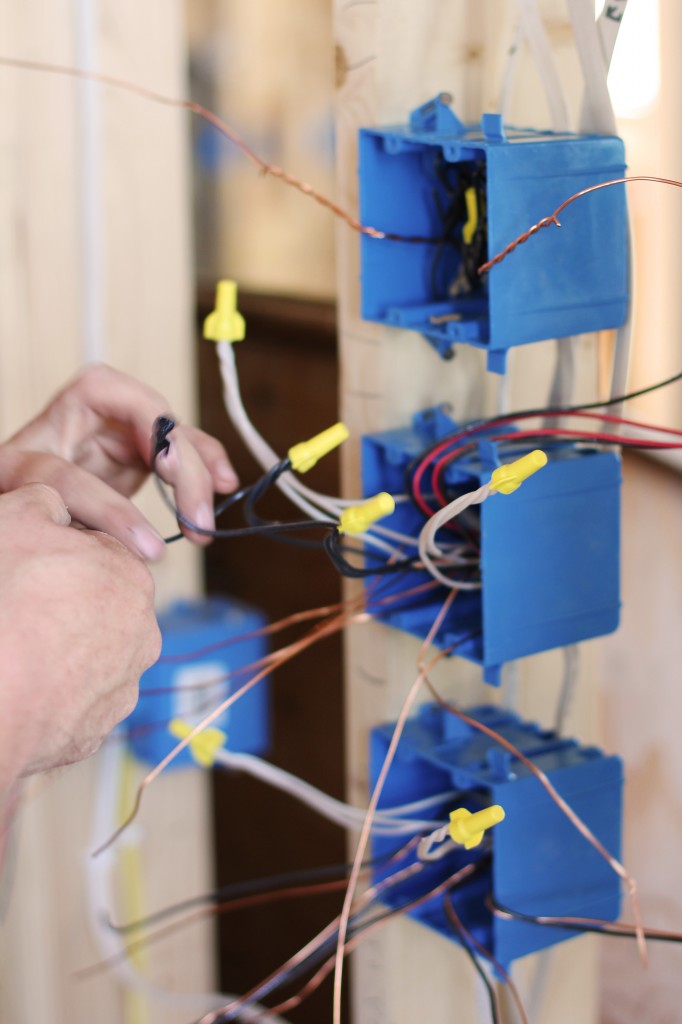
B&K Electric from Forman has done all of our electrical work. We aren't quite sure how they manage to keep track of all those wires...but they have done a great job!
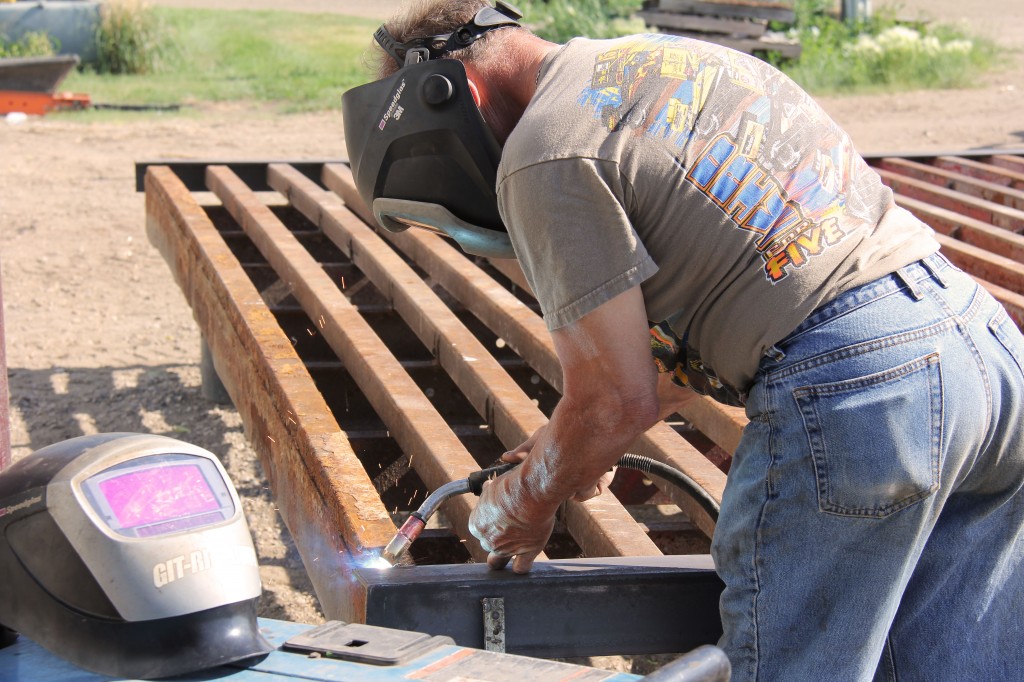
Doug Spieker welds on a cattle guard to prepare it for installation in the driveway. We found these used crossings locally and are happy to recomission them.
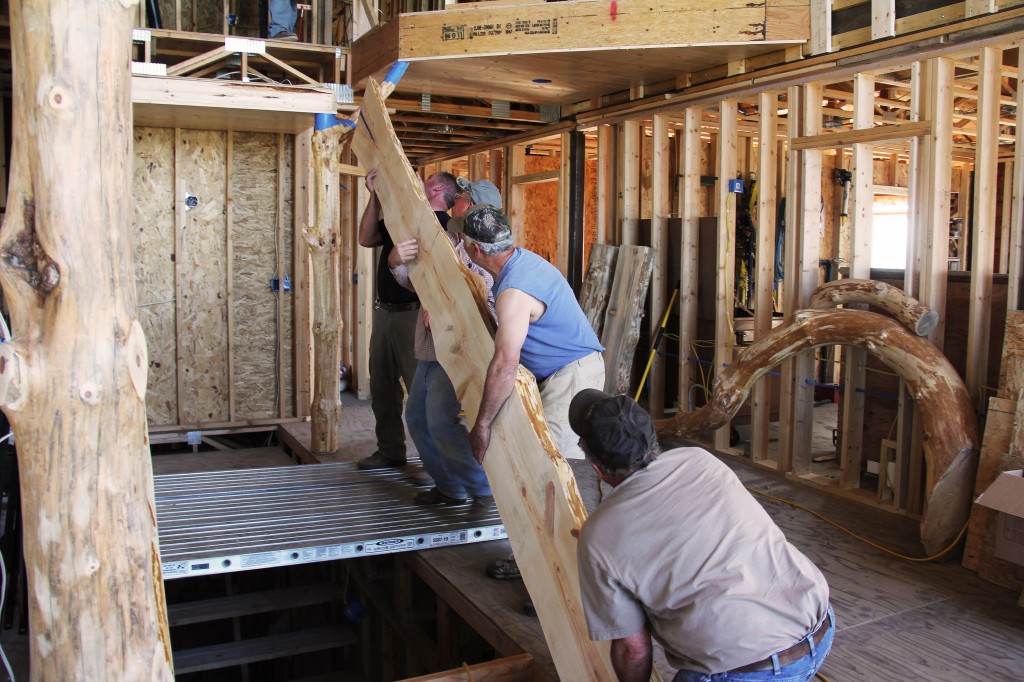
Nate Rude, Joe Breker, Jerry Sapa and Eugene Breker hoist a half-log stairway stringer into position for the main stairway. It will be an open staircase treaded with slabs of ponderosa pine.
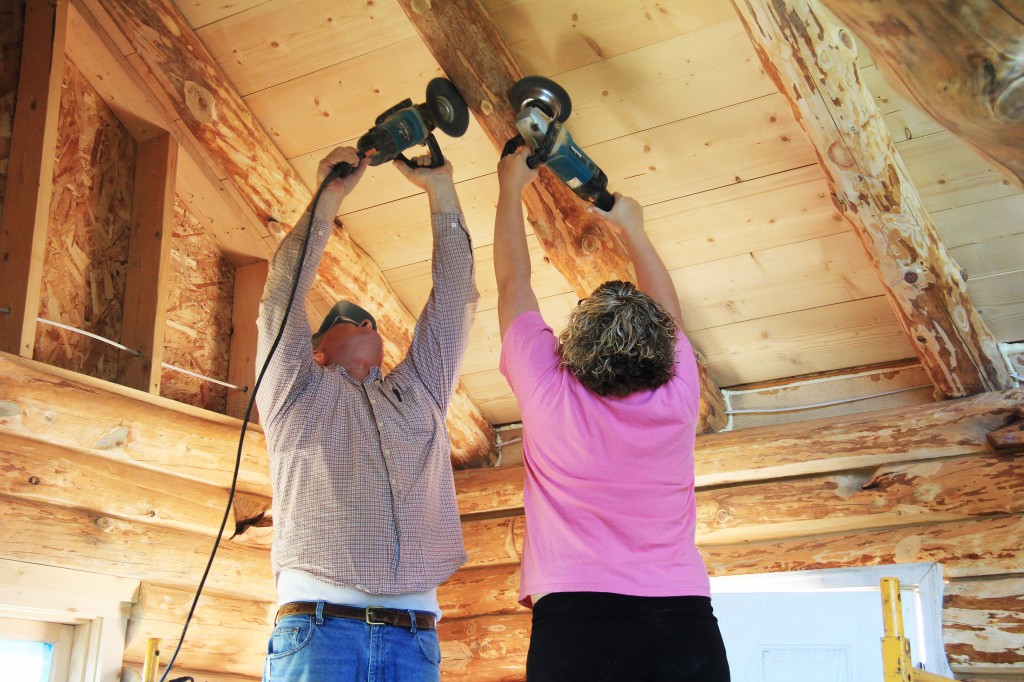
Joe Breker and his daughter Olivia Stenveld perform the dance of the dueling buffers.
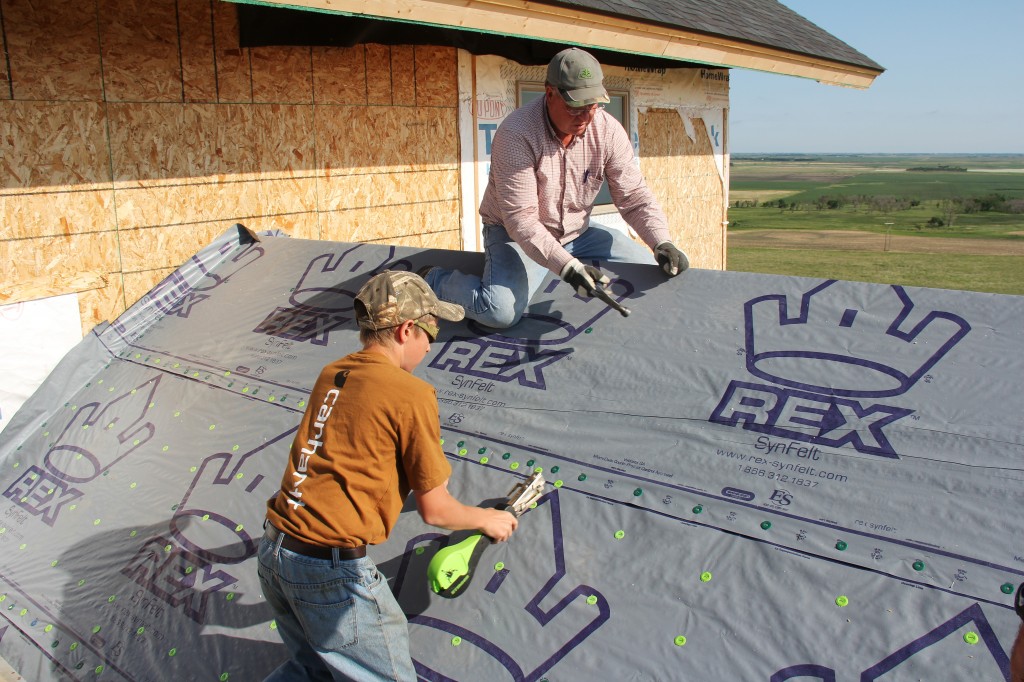
Joe Breker and Aaron Rude install a vapor barrier on the entryway roof.
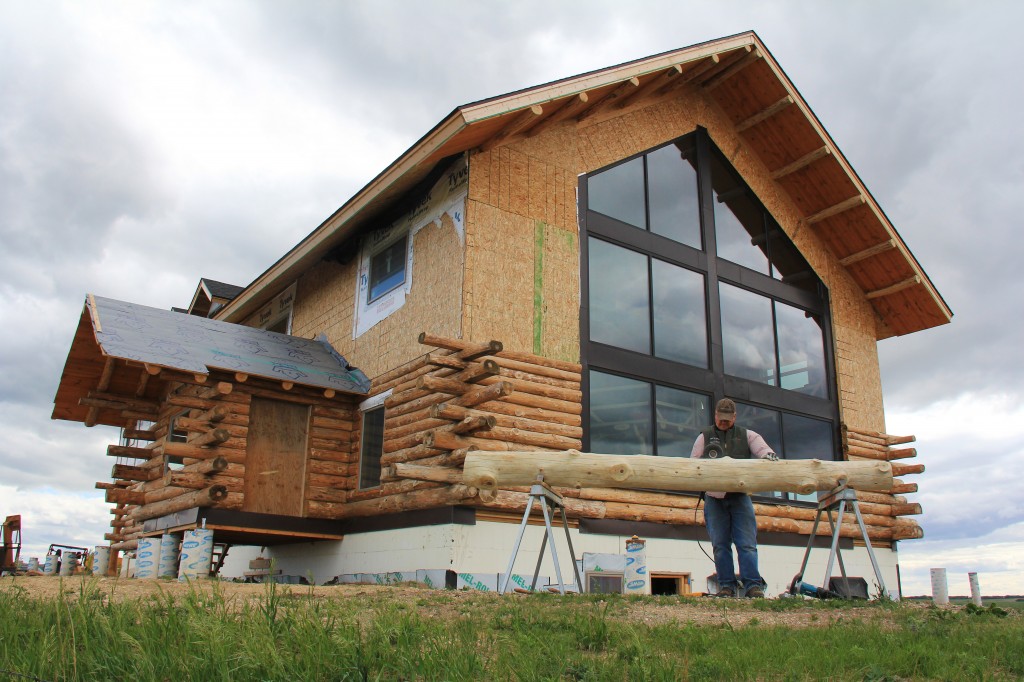
Joe Breker buffing an interior log which will be used in the lower level suite. The large north window towers behind Joe and reflects the cloudy sky like a giant mirror.
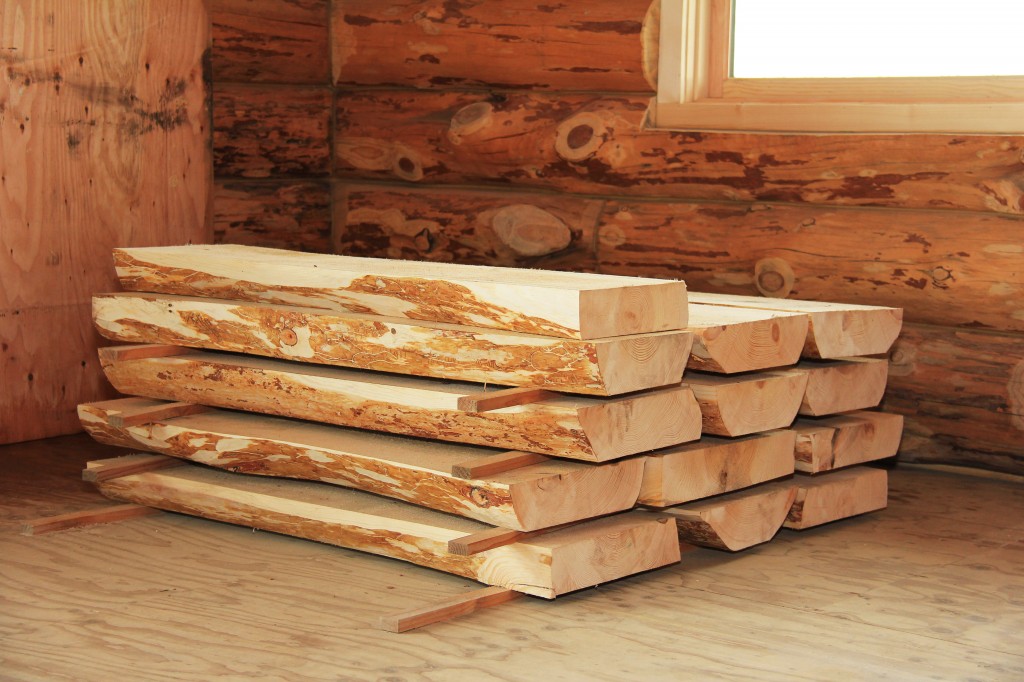
A stack of cut ponderosa pine slab stairway treads sits to dry out and awaits the day it will be put to good use.
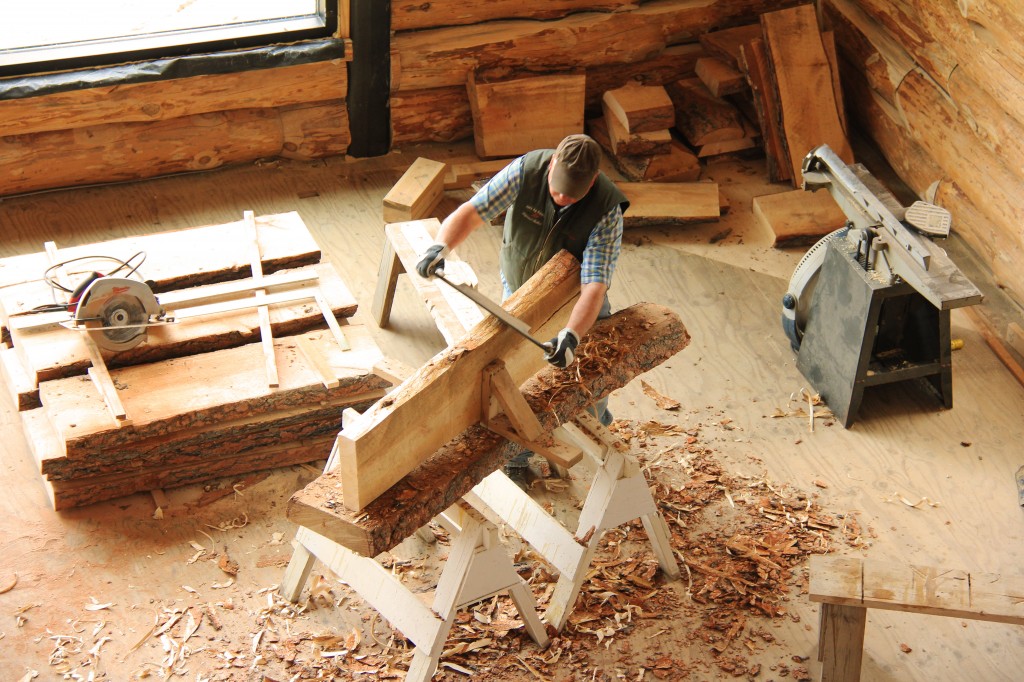
Joe peels bark off this ponderosa slab which will be a stairway tread.
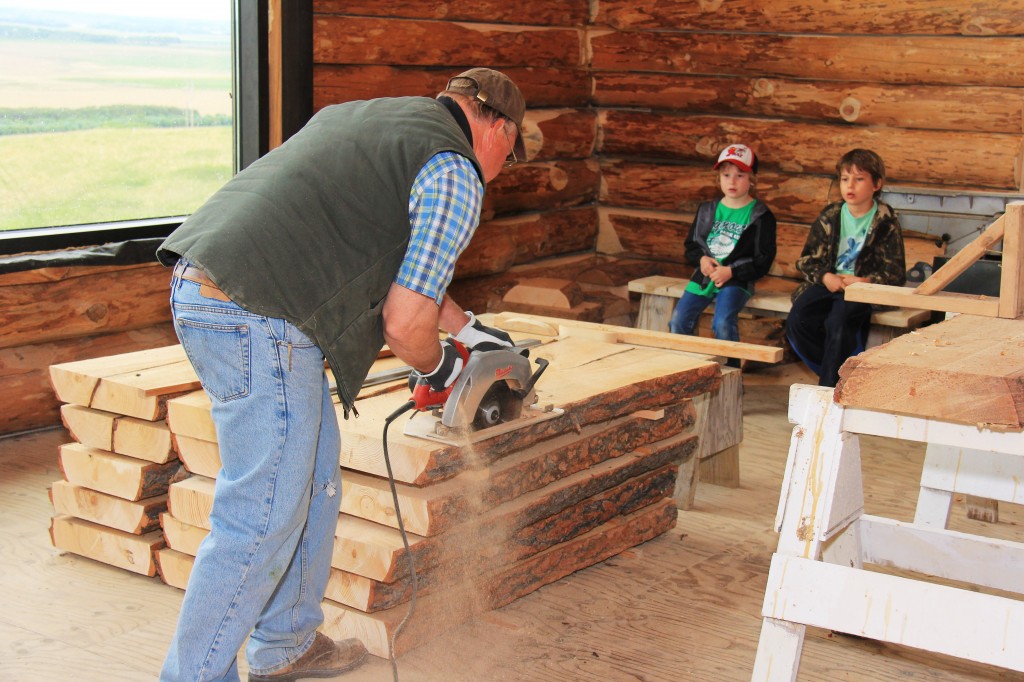
Joe Breker works with an audience as he cuts the leading edge of a ponderosa slab stairway tread. The idea is to get a fairly straight edge but leave some character.
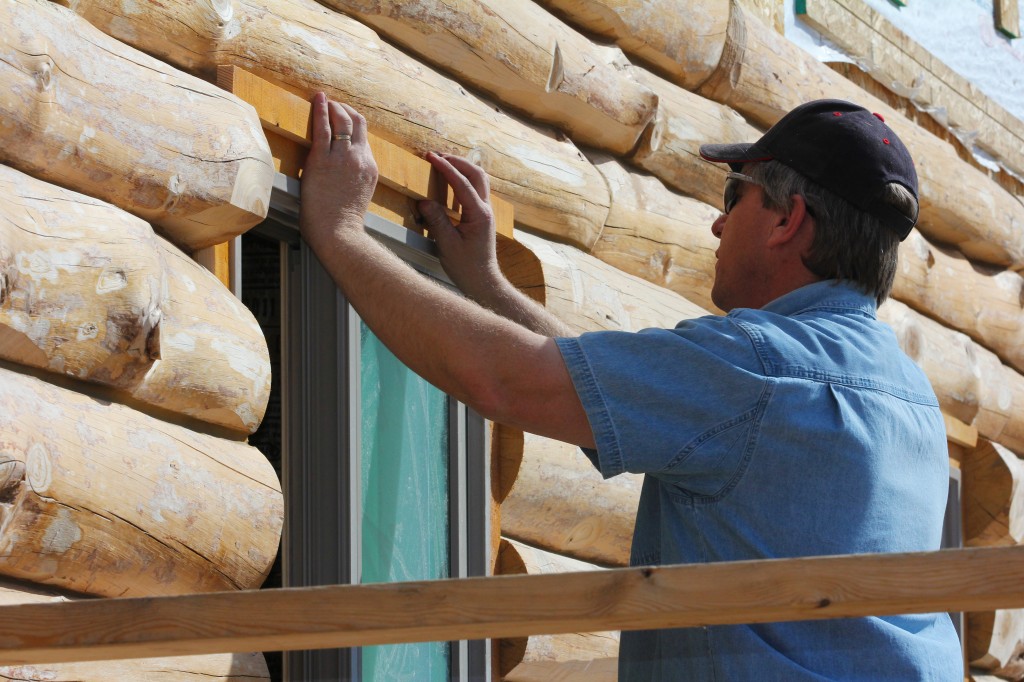
Jeff hangs exterior trim around a window in the log wall. The windows are actually quite striking now that they framed in on those gorgeous log walls.
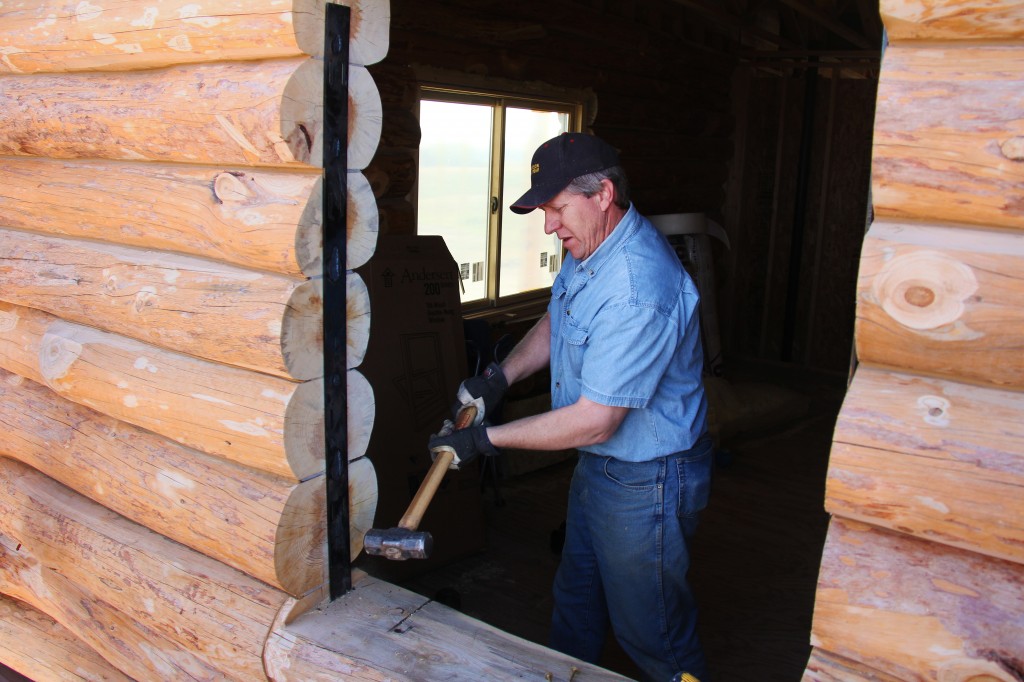
Jeff Richards inserts a custom made, rigid steel spline into the logs to hold them in line.
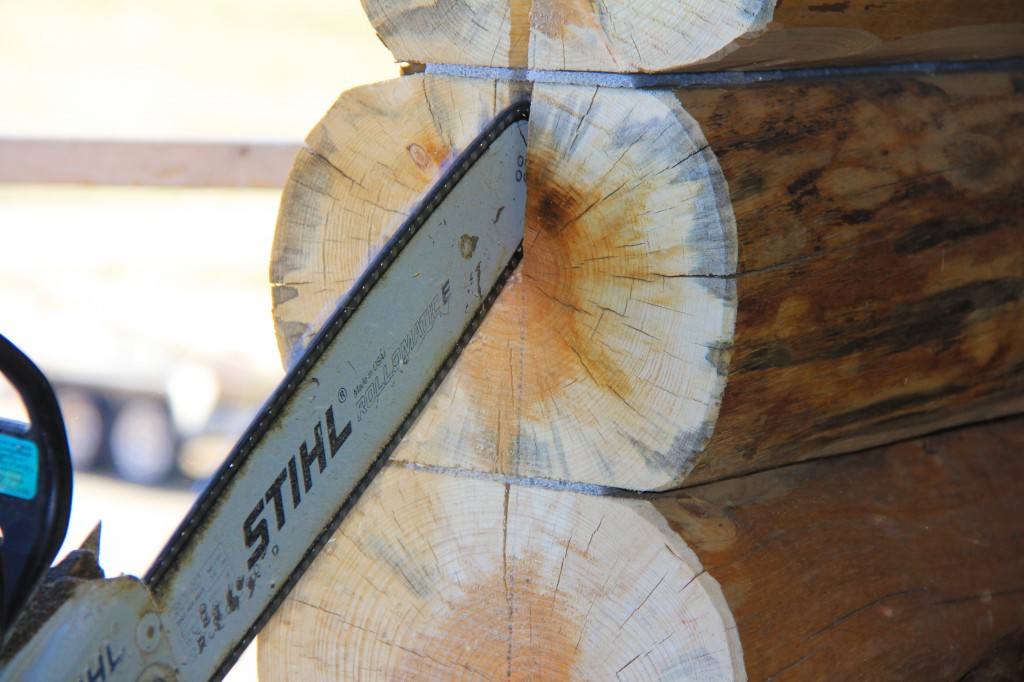
In order to provide strenth to the log wall window openings, a groove was cut in the log ends for a special steel spline.
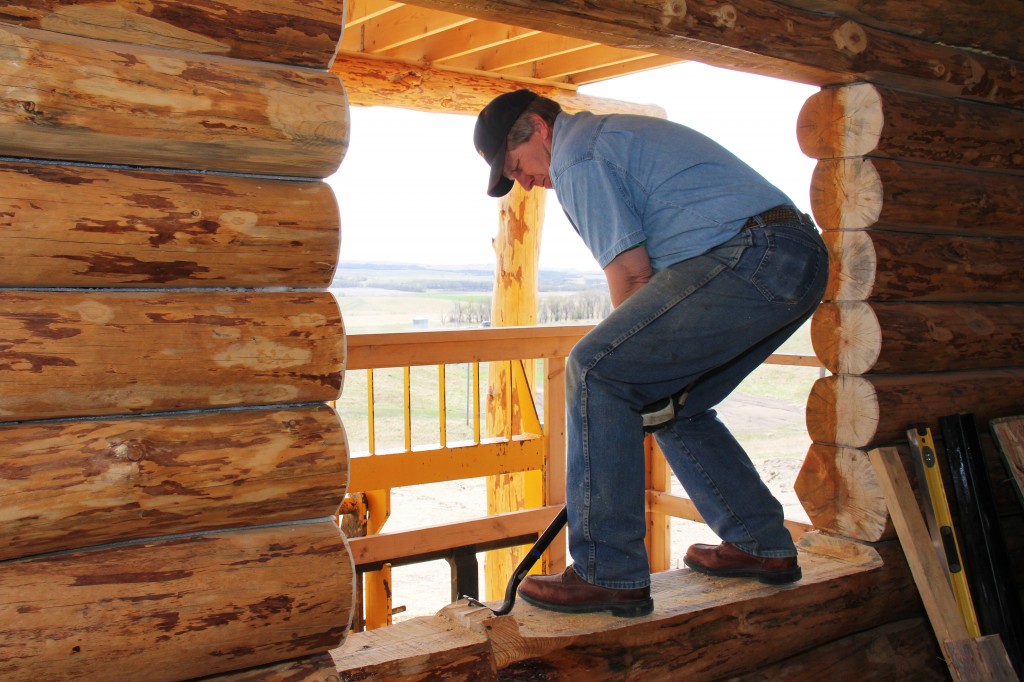
It was not immediately clear to us whether Jeff Richards was working or playing in the window. Kinda looks like fun.
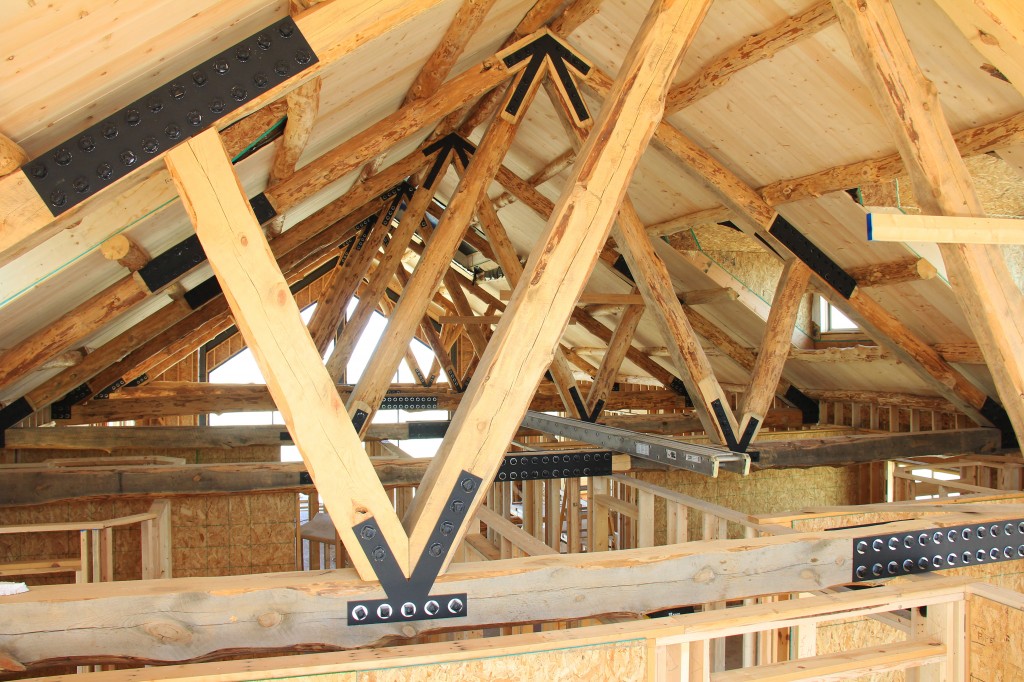
We all enjoyed having the second floor open to the magnificent log roof trusses, but as you will see we have transformed this space into something even better.
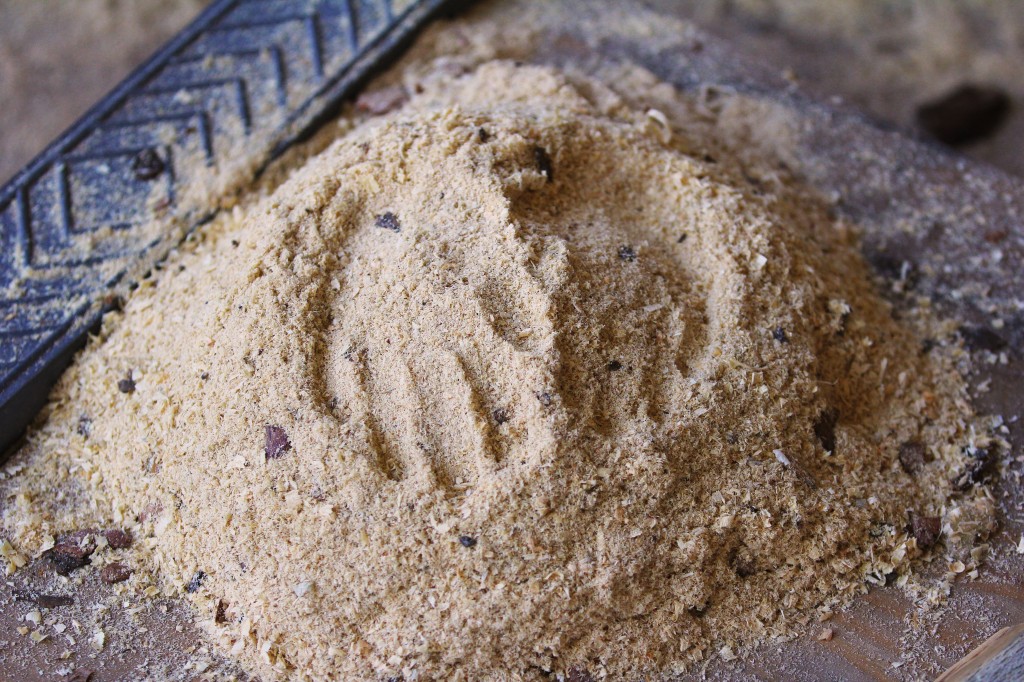
It's always nice when the kids leave their mark. Of course, playing with sawdust is fun and it is oh so abundant at the lodge.
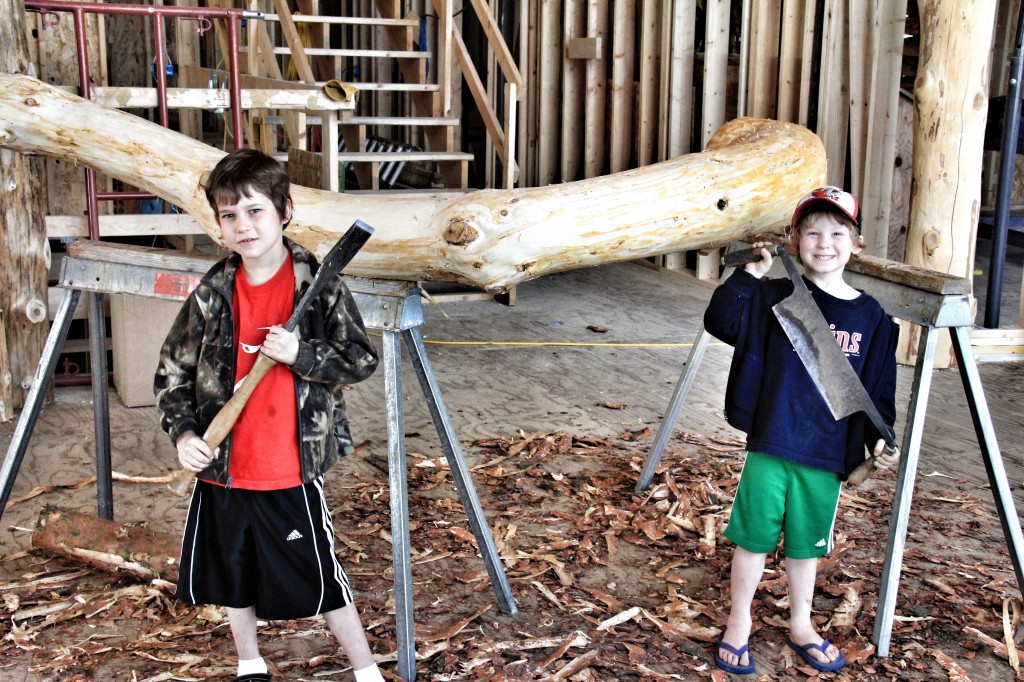
Even the younger Breker boys get a chance to play with some of the fun log building tools. Noah has the slick and Gideon has the draw knife.
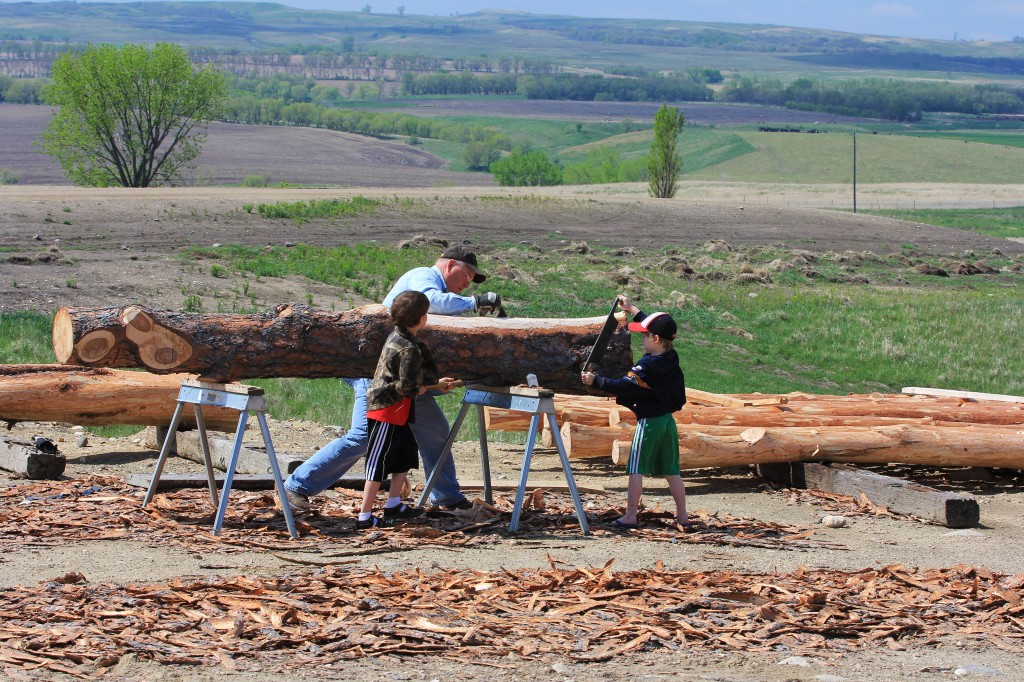
Joe Breker works with his grandsons Noah and Gideon to peel the bark from this beatiful ponderosa.
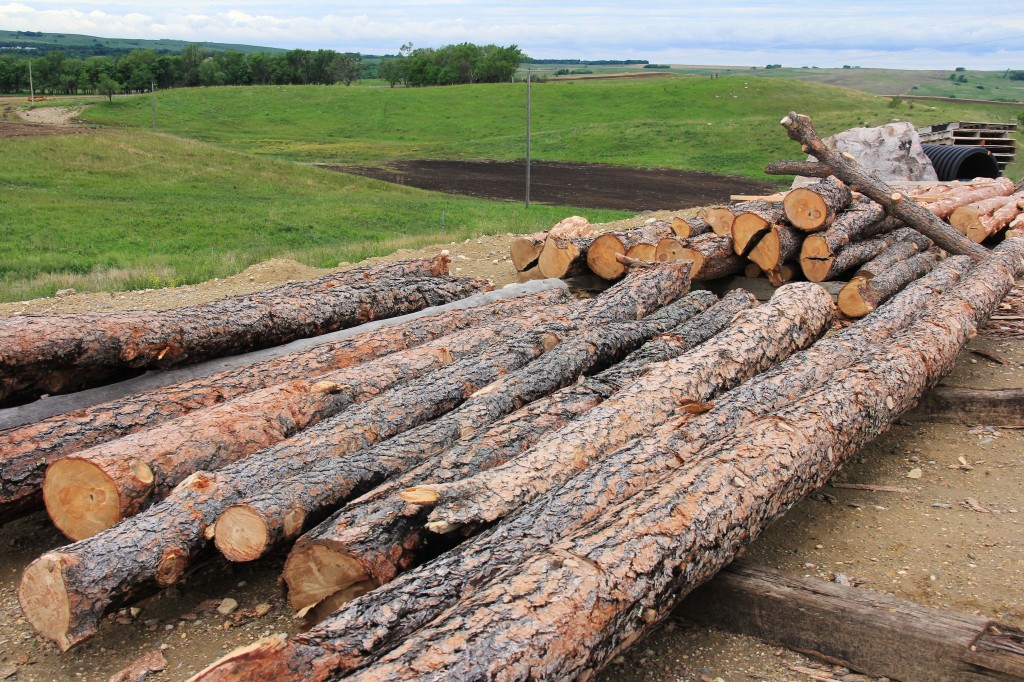
In the spring we recieved fresh shipments of whole logs from Logging Camp Ranch, Amidon, ND. Time to role up the sleeves!
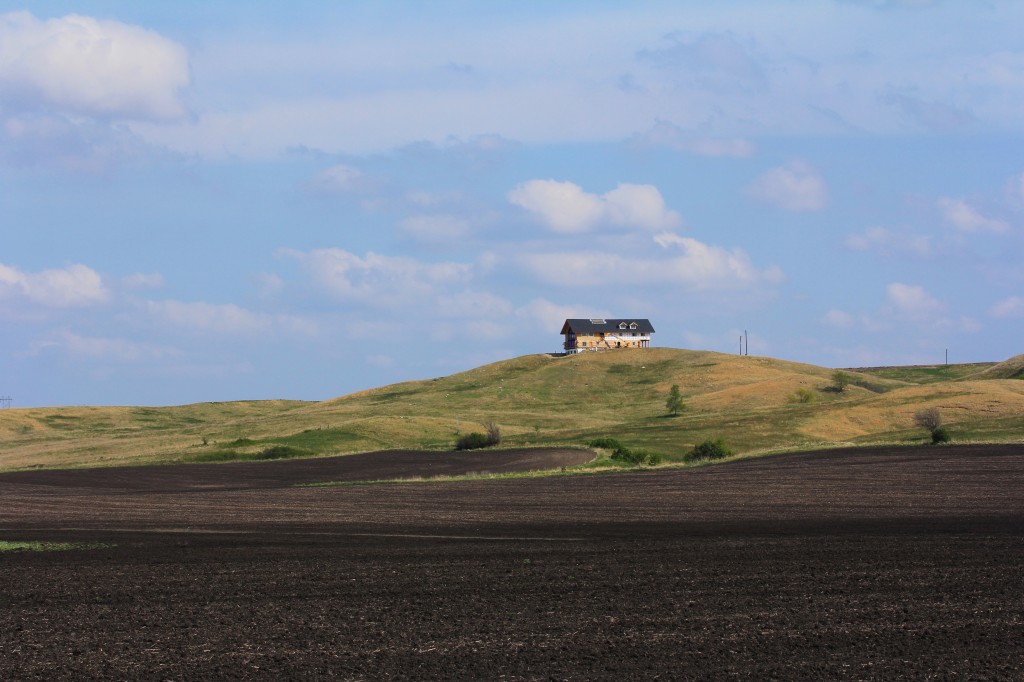
Coteau des Prairies Lodge sits on the hill overlooking the prairie on a glorious spring day.
