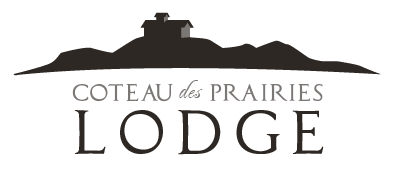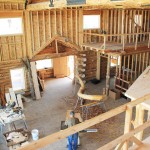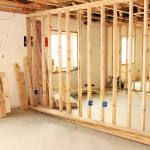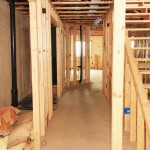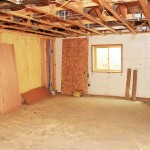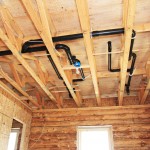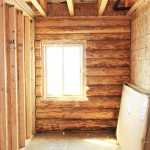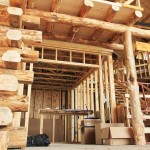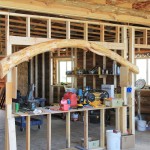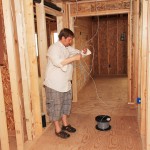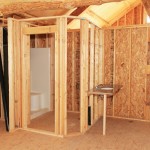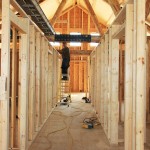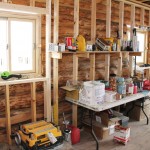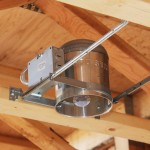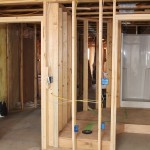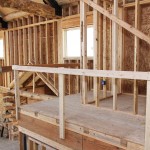While not as exciting as log roof trusses and walls made out of windows, our soon-to-be-concealed building materials serve important purposes. This post is a tribute to the humble studs of Coteau des Prairies Lodge.
Click on an image below to open the photo gallery.
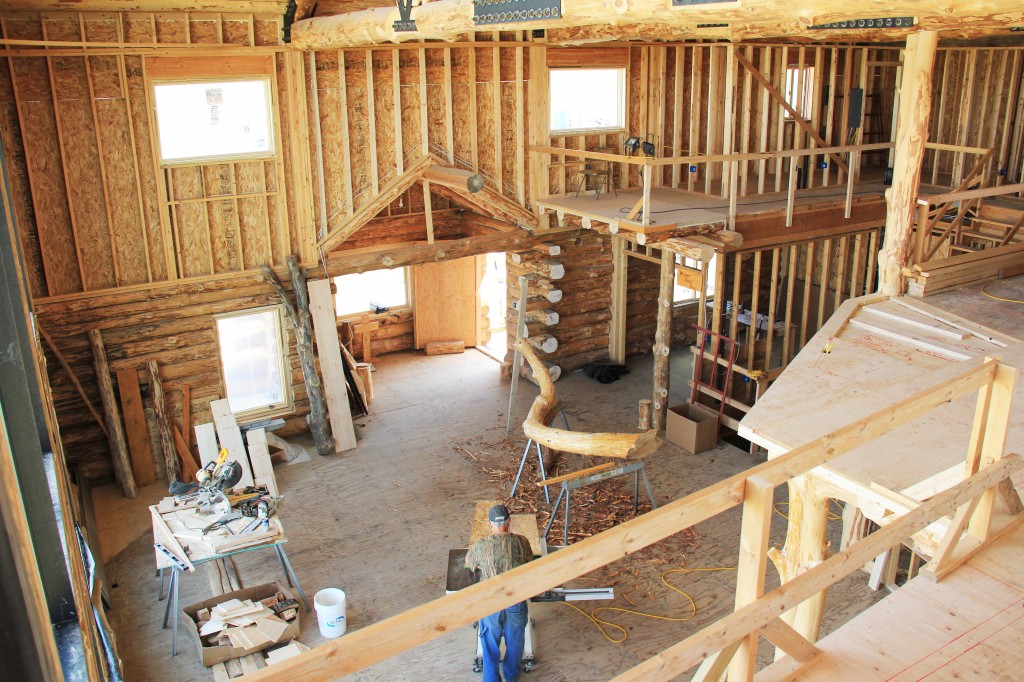
This is the view of the great room from the west balcony. It is a great place to get a view of everything that is going on in the lodge.
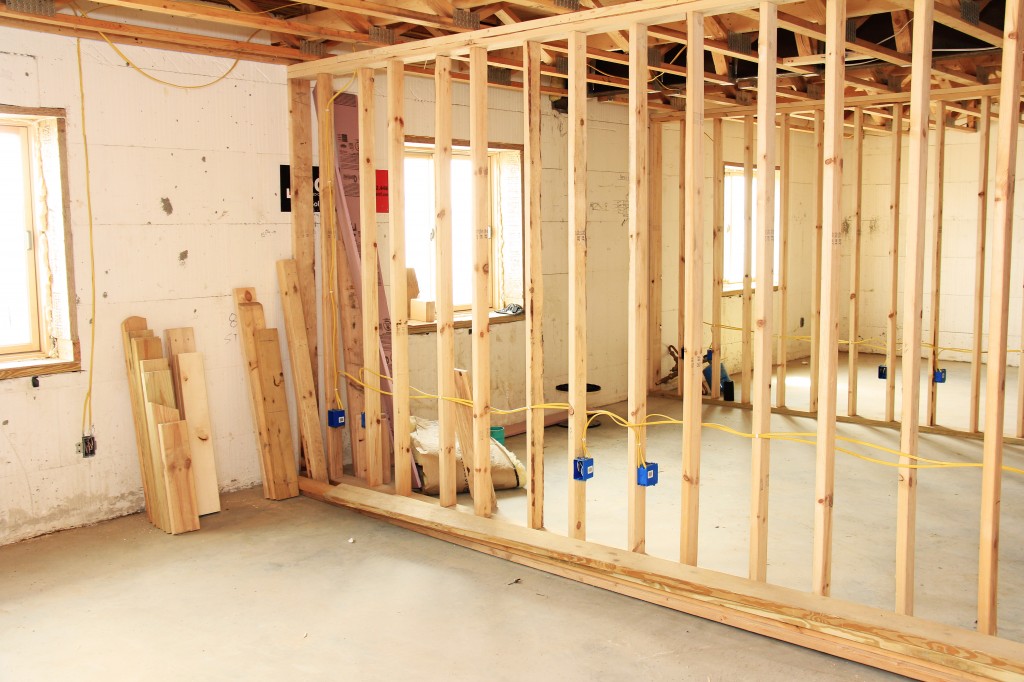
Not a lot of privacy in the 3 south lower level bedrooms, not yet anyway.
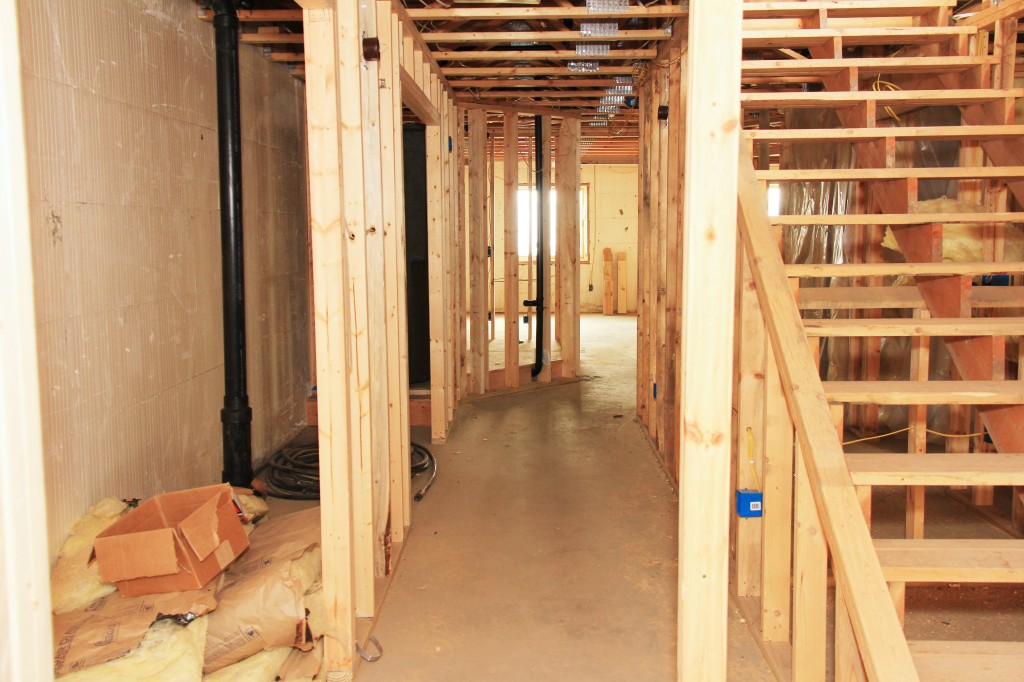
At the bottom of the stairs in the lower level there is a hallway which leads to the south bedrooms.
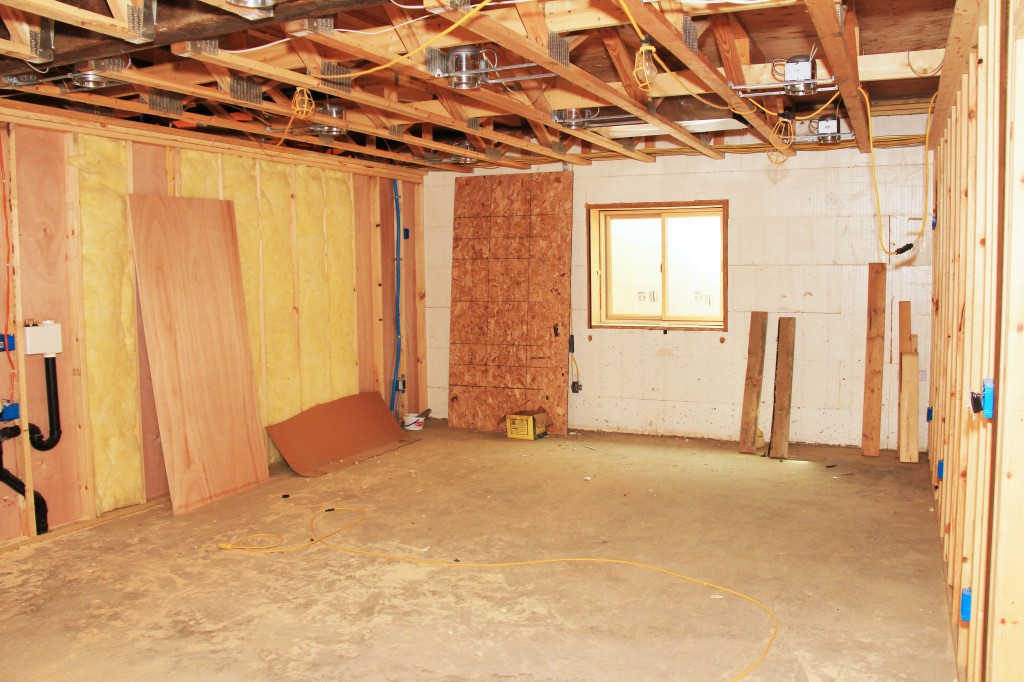
The lower level of Coteau des Prairies Lodge will be the home of one of the finest conference rooms in Teawaukon Township.
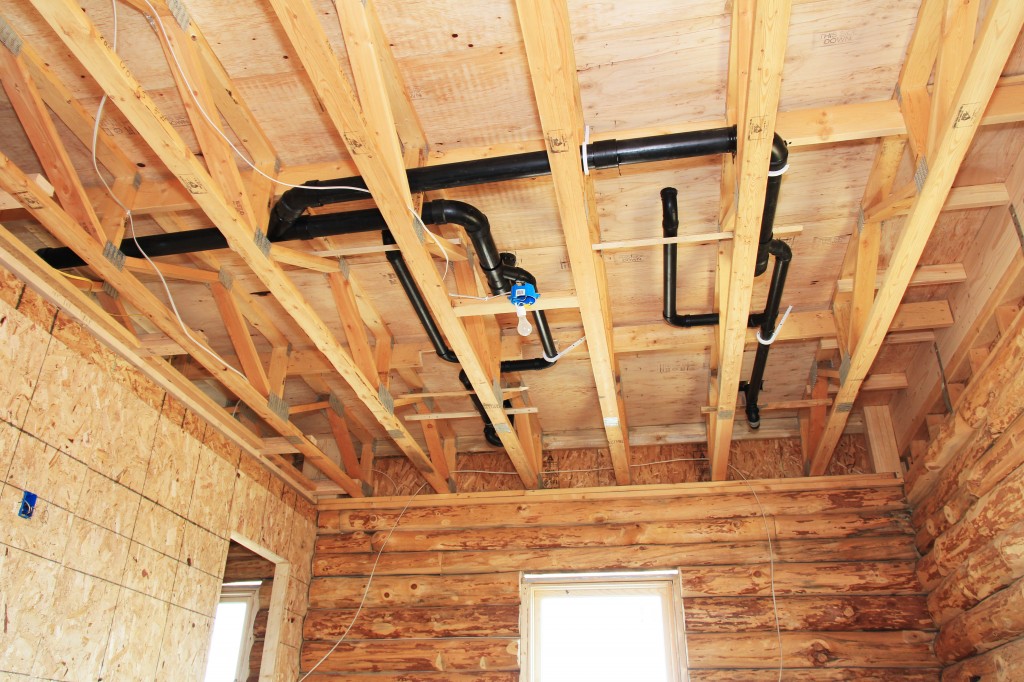
With 15 bathrooms and 2 kitchens in the lodge there are a lot of water lines running everywhere in the floors and walls.
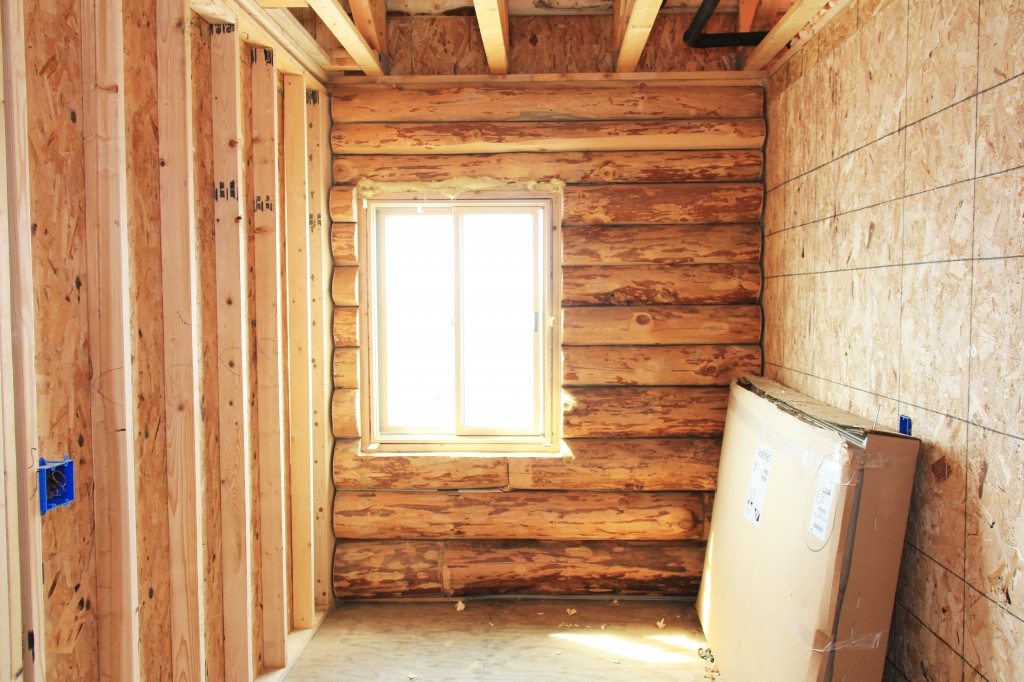
This narrow room is a handicap restroom accessed through a bedroom on the main floor.
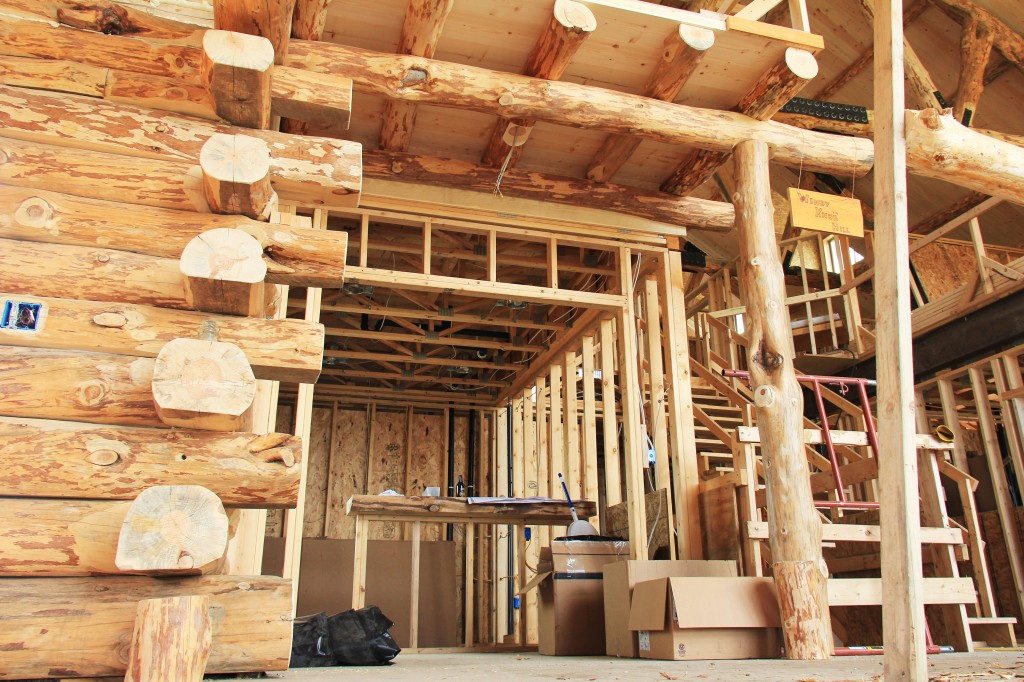
The main office is to your immediate left as you enter the great room through the log entryway. This is where you will check in.
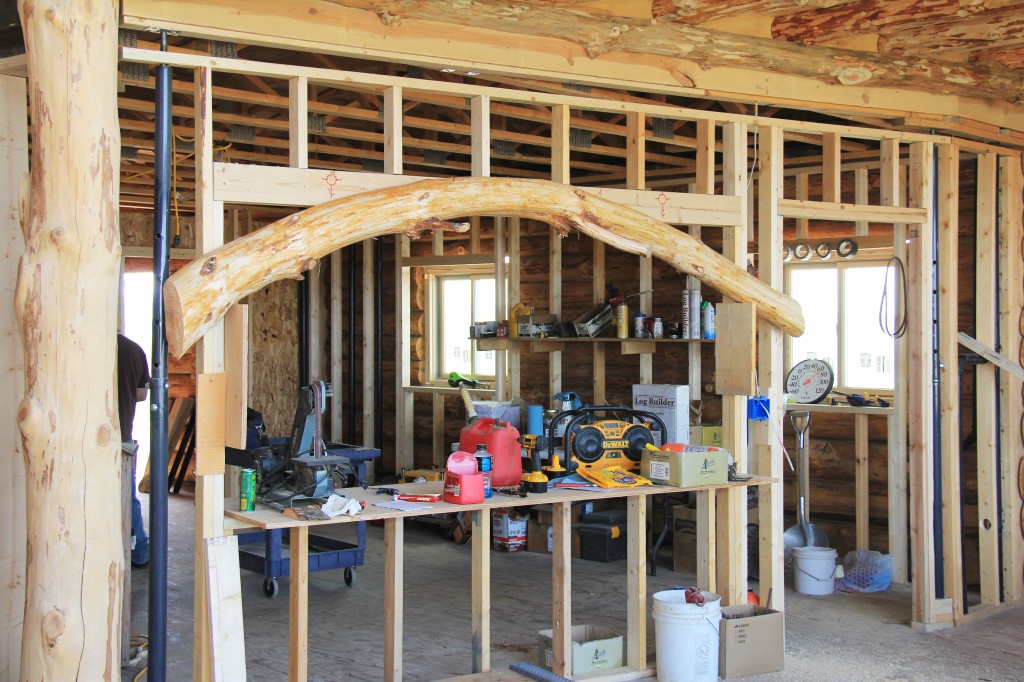
This window opens from the kitchen into the great room. It will be a serve through window for catered events.
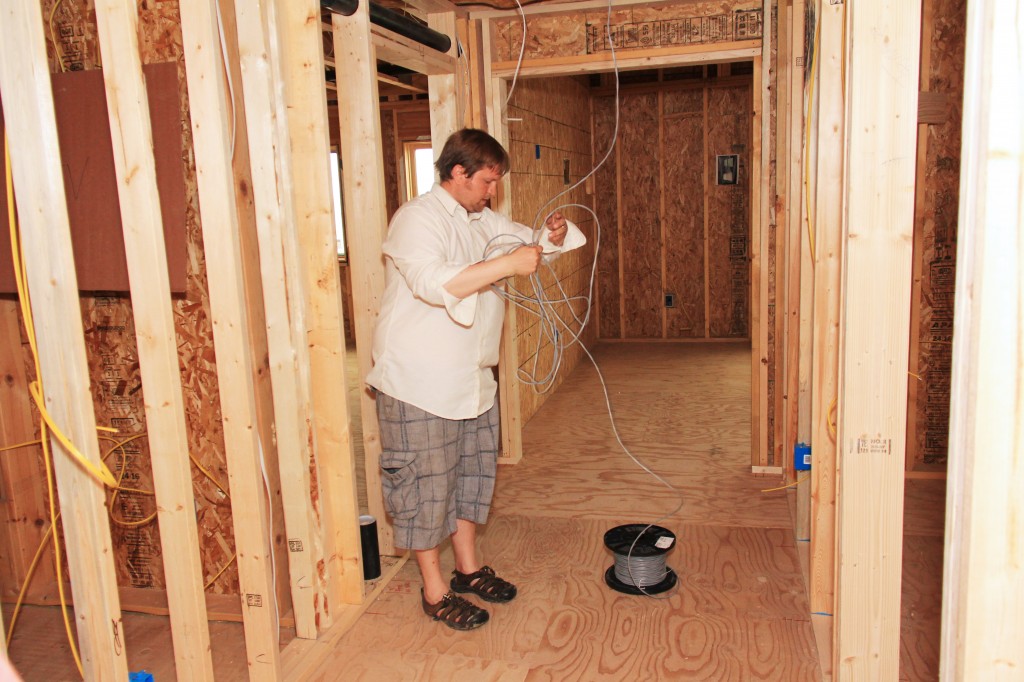
Steve Listopad is our A/V and technology expert. Here he is running speaker wire for the intercom system.
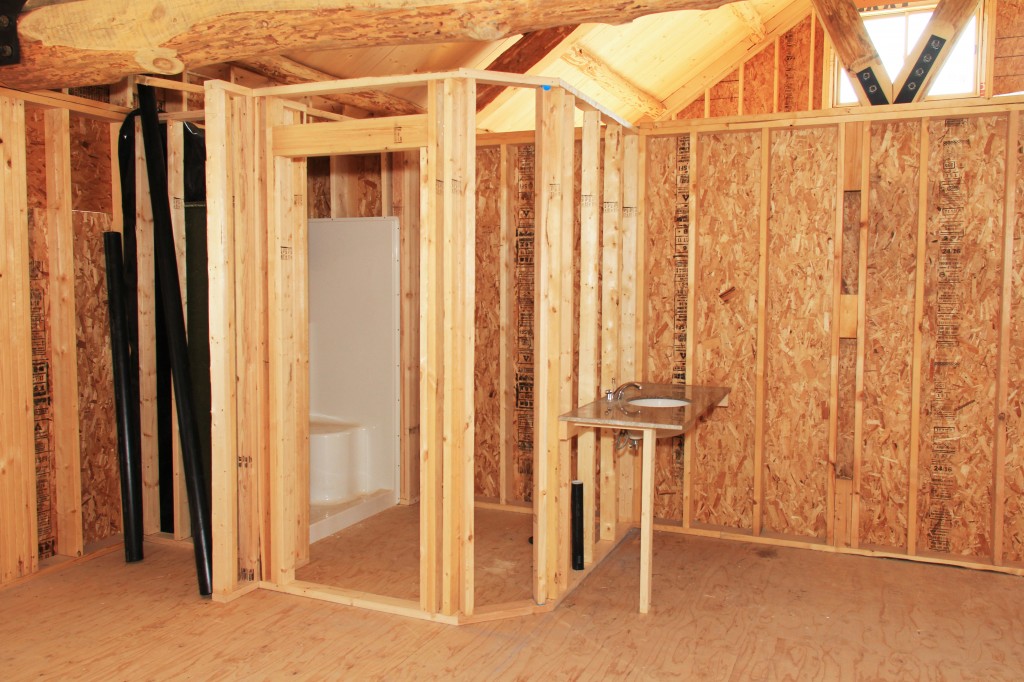
The 4 second floor bedrooms each have their own bathrooms as you can see in this photo.
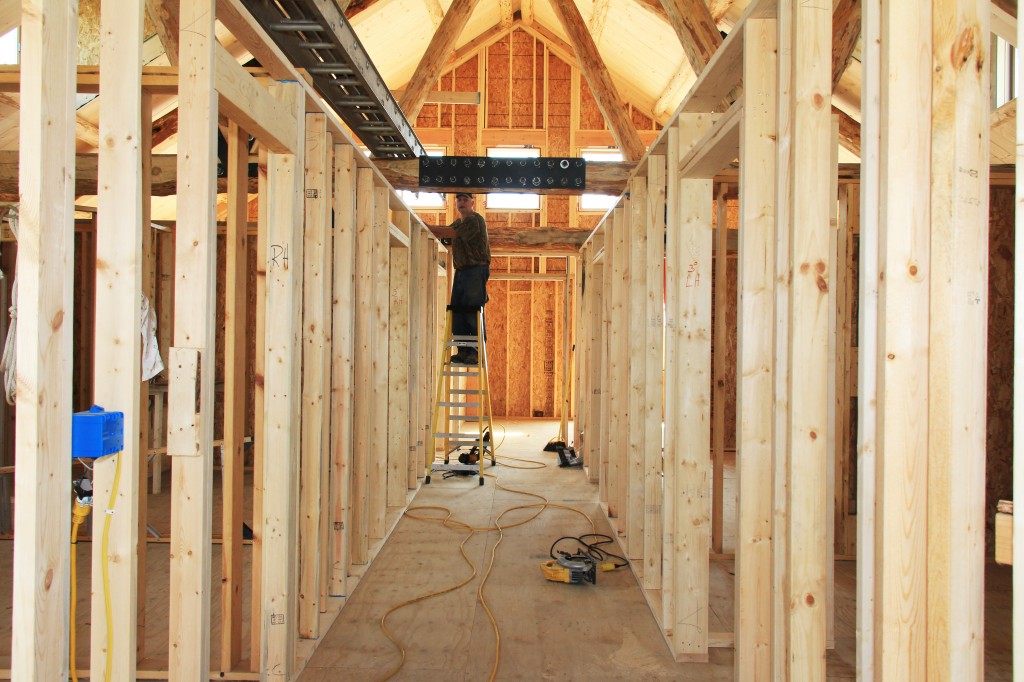
The second floor hallway runs right down the middle of the lodge and provides access to 4 bedrooms and the south view lounge.
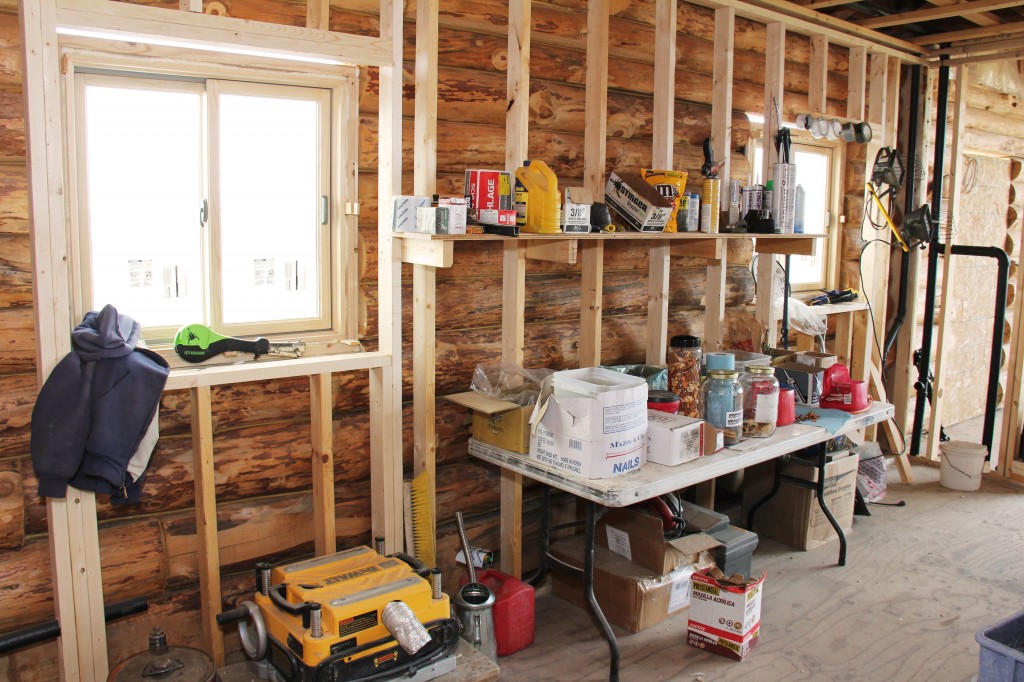
The main kitchen will be a 'double' kitchen, meaning it can accomodate the cooking needs of two separate groups at once. Sadly, the logs are being covered by a wall.
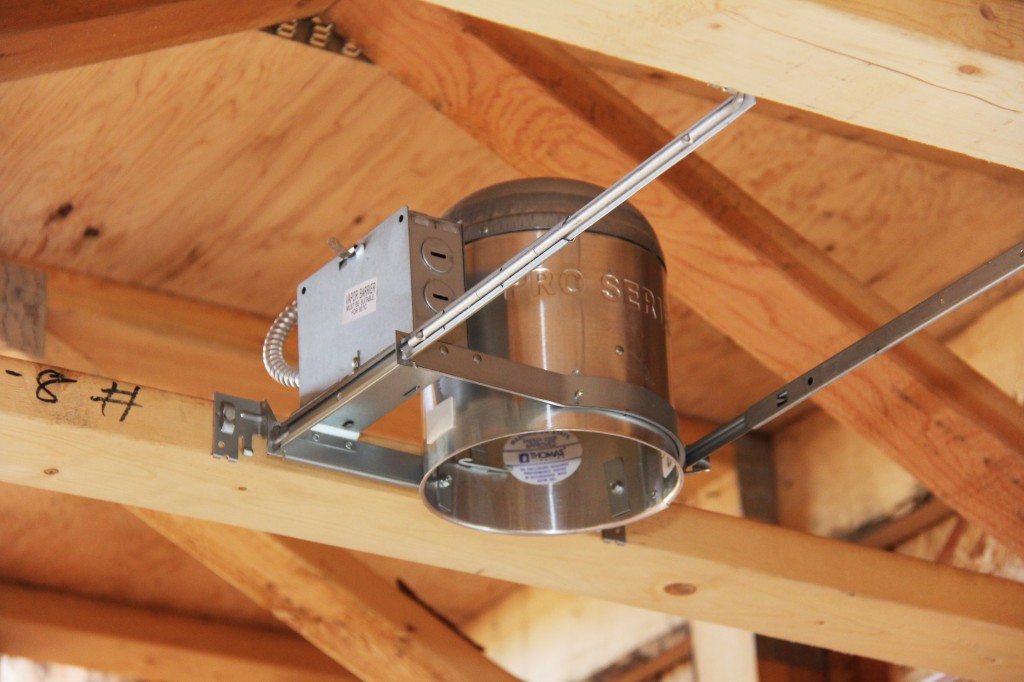
You will see these 'coffee can' things in the ceiling all over the lodge. But when the ceilings are finished, light is all you'll see.
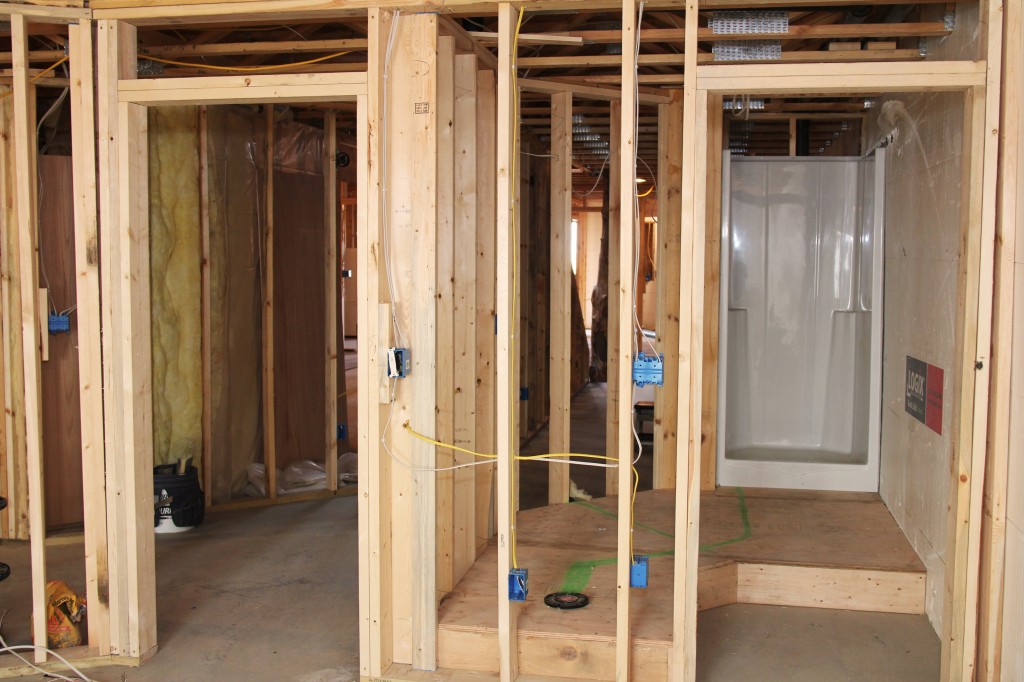
From inside a lower level bedroom you can see a private bathroom. We added it after the fact as you can see from the raised floor. It was just for you.
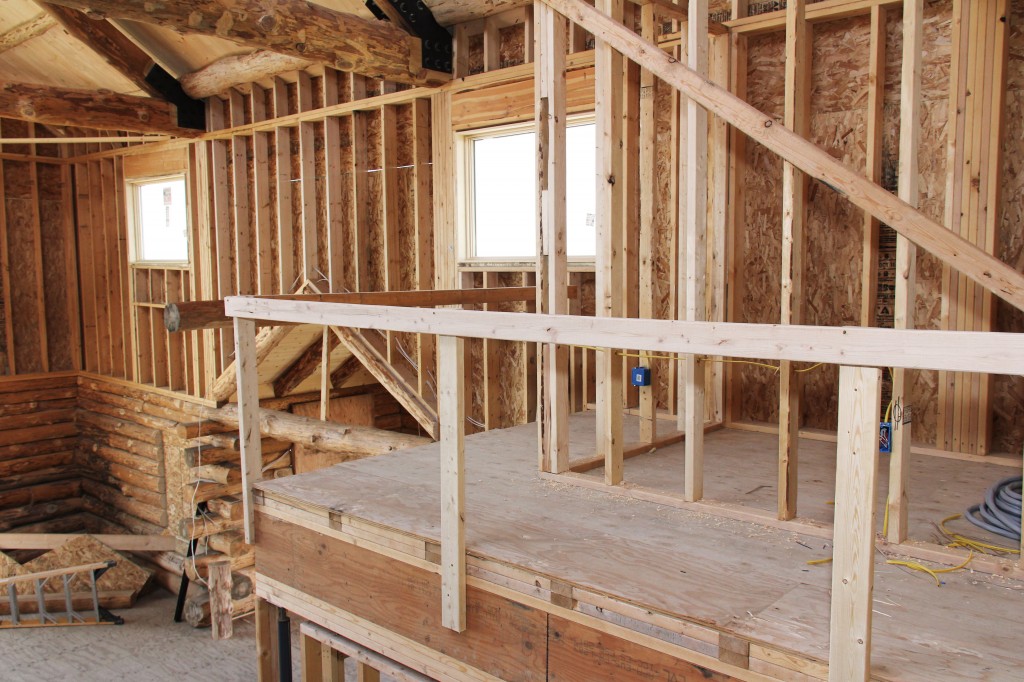
We changed our plans and decided to extend the balcony around to the east side of the great room.
